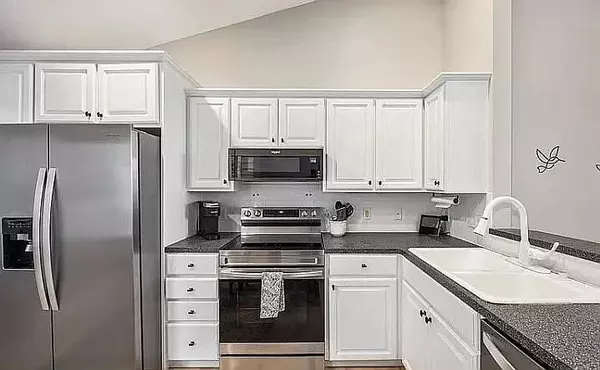
2952 Grand Isle Drive NE Belmont, MI 49306
2 Beds
2 Baths
1,198 SqFt
OPEN HOUSE
Sun Dec 15, 12:00pm - 3:00pm
UPDATED:
12/11/2024 04:35 PM
Key Details
Property Type Condo
Sub Type Common Entry Building,Ranch
Listing Status Active
Purchase Type For Sale
Square Footage 1,198 sqft
Price per Sqft $271
MLS Listing ID 65024057592
Style Common Entry Building,Ranch
Bedrooms 2
Full Baths 2
HOA Fees $400/mo
HOA Y/N yes
Originating Board Greater Regional Alliance of REALTORS®
Year Built 2003
Annual Tax Amount $3,357
Property Description
Location
State MI
County Kent
Area Plainfield Twp
Direction 131 N to West River Dr East to Grand Isle
Rooms
Kitchen Dishwasher, Disposal, Dryer, Freezer, Microwave, Range/Stove, Refrigerator, Washer
Interior
Interior Features Laundry Facility
Heating Forced Air
Fireplace yes
Appliance Dishwasher, Disposal, Dryer, Freezer, Microwave, Range/Stove, Refrigerator, Washer
Heat Source Natural Gas
Laundry 1
Exterior
Parking Features Attached
Waterfront Description Pond,Lake/River Priv
Water Access Desc Dock Facilities
Garage yes
Building
Foundation Slab
Sewer Public Sewer (Sewer-Sanitary)
Water Public (Municipal)
Architectural Style Common Entry Building, Ranch
Level or Stories 1 Story
Structure Type Brick,Vinyl
Schools
School District Rockford
Others
Pets Allowed Yes
Tax ID 411022402008
Acceptable Financing Cash, Conventional
Listing Terms Cash, Conventional
Financing Cash,Conventional







