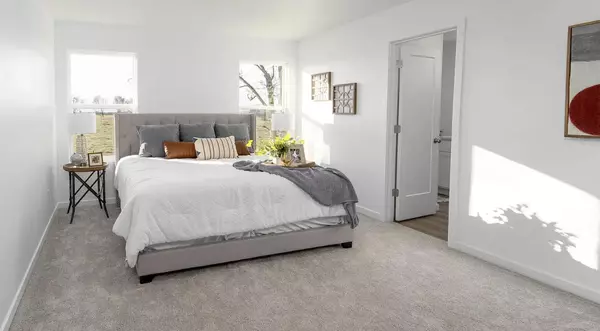474 Lennox ST Willard, MO 65781
3 Beds
2 Baths
1,085 SqFt
OPEN HOUSE
Thu Feb 13, 9:00am - 4:00pm
Fri Feb 14, 9:00am - 4:00pm
UPDATED:
02/07/2025 08:47 PM
Key Details
Property Type Single Family Home
Sub Type Single Family Residence
Listing Status Active
Purchase Type For Sale
Square Footage 1,085 sqft
Price per Sqft $216
Subdivision Hoffman Hills
MLS Listing ID SOM60281341
Style Ranch,One Story
Bedrooms 3
Full Baths 2
Construction Status Yes
HOA Fees $300
Total Fin. Sqft 1085
Originating Board somo
Rental Info No
Year Built 2024
Tax Year 2024
Lot Size 10,149 Sqft
Acres 0.233
Property Description
Location
State MO
County Greene
Area 1085
Direction From Springfield, take Hwy 160 (West Bypass) North to second traffic circle located by McDonalds in Willard. Take 3rd exit onto Hunt Rd. Turn Right onto Osage Rd. Follow to community entrance.
Rooms
Other Rooms Bedroom-Master (Main Floor), Pantry, Family Room
Dining Room Kitchen/Dining Combo
Interior
Interior Features Carbon Monoxide Detector(s), Smoke Detector(s), Laminate Counters, W/D Hookup, Walk-in Shower
Heating Forced Air
Cooling Central Air, Ceiling Fan(s)
Flooring Carpet, Vinyl
Fireplace No
Appliance Dishwasher, Gas Water Heater, Free-Standing Electric Oven, Microwave, Disposal
Heat Source Forced Air
Laundry Main Floor, Utility Room
Exterior
Parking Features Driveway, Garage Faces Front, Garage Door Opener
Waterfront Description None
Roof Type Composition
Street Surface Asphalt
Garage No
Building
Story 1
Foundation Crawl Space
Sewer Public Sewer
Water City
Architectural Style Ranch, One Story
Structure Type Brick,Vinyl Siding
Construction Status Yes
Schools
Elementary Schools Wd Central
Middle Schools Willard
High Schools Willard
Others
Association Rules HOA
HOA Fee Include Common Area Maintenance,Pool
Acceptable Financing Cash, VA, FHA, Conventional
Listing Terms Cash, VA, FHA, Conventional




