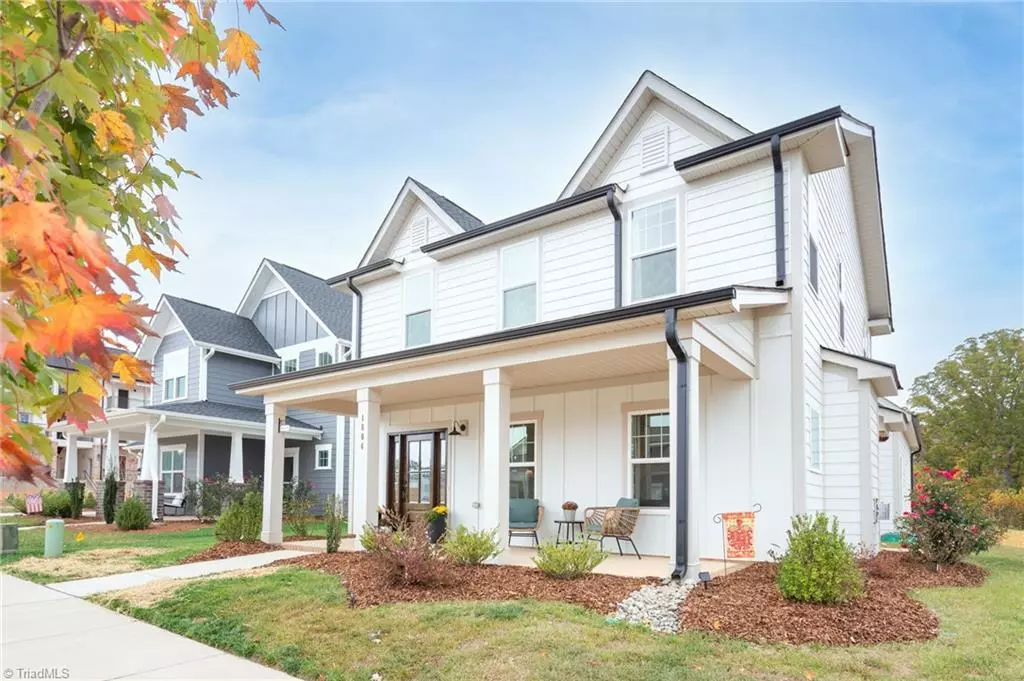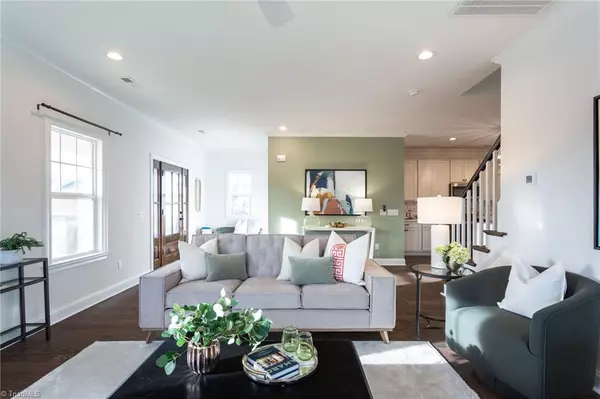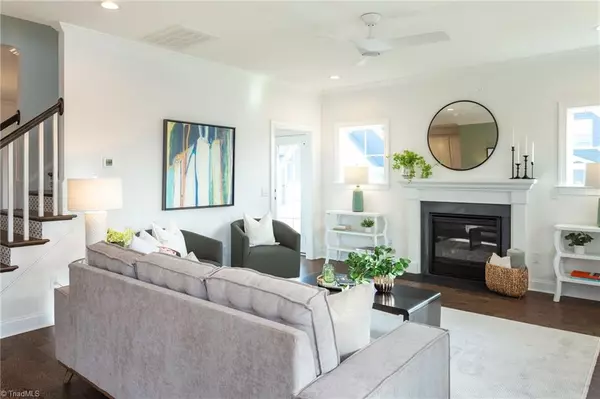1804 Welden Village AVE Kernersville, NC 27284
4 Beds
4 Baths
6,969 Sqft Lot
OPEN HOUSE
Wed Feb 05, 4:30pm - 6:30pm
UPDATED:
01/31/2025 04:18 PM
Key Details
Property Type Single Family Home
Sub Type Stick/Site Built
Listing Status Active
Purchase Type For Sale
MLS Listing ID 1162040
Bedrooms 4
Full Baths 3
Half Baths 1
HOA Fees $96/mo
HOA Y/N Yes
Originating Board Triad MLS
Year Built 2022
Lot Size 6,969 Sqft
Acres 0.16
Property Description
Location
State NC
County Forsyth
Interior
Interior Features Ceiling Fan(s), Dead Bolt(s), Kitchen Island, Pantry, Separate Shower
Heating Forced Air, Natural Gas
Cooling Central Air
Flooring Carpet, Engineered, Wood
Fireplaces Number 1
Fireplaces Type Gas Log, Living Room
Appliance Microwave, Dishwasher, Disposal, Slide-In Oven/Range, Gas Water Heater, Tankless Water Heater
Laundry Dryer Connection, Main Level, Washer Hookup
Exterior
Exterior Feature Veranda/Breezeway
Parking Features Detached Garage, Side Load Garage
Garage Spaces 2.0
Fence Fenced
Pool Community
Building
Lot Description Level, Subdivided
Foundation Slab
Sewer Public Sewer
Water Public
Architectural Style Transitional
New Construction No
Schools
Elementary Schools Caleb Creek
Middle Schools Southeast
High Schools Glenn
Others
Special Listing Condition Owner Sale






