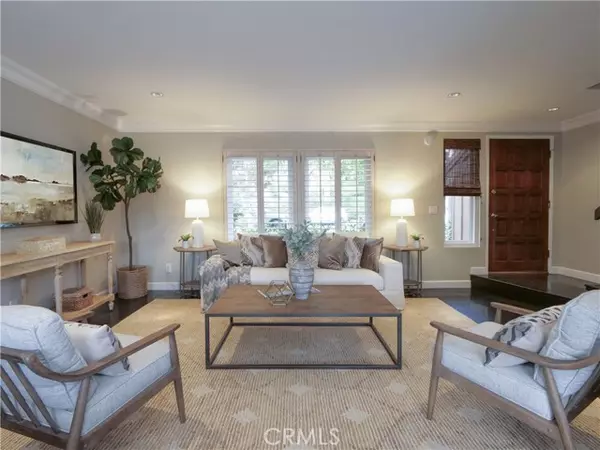
1826 Mount Shasta Drive #89 San Pedro, CA 90732
2 Beds
3 Baths
1,307 SqFt
UPDATED:
11/16/2024 03:38 AM
Key Details
Property Type Townhouse
Sub Type Townhome
Listing Status Contingent
Purchase Type For Sale
Square Footage 1,307 sqft
Price per Sqft $573
MLS Listing ID PV24221021
Style Townhome
Bedrooms 2
Full Baths 2
Half Baths 1
HOA Fees $654/mo
HOA Y/N Yes
Year Built 1975
Lot Size 2.558 Acres
Acres 2.5576
Property Description
Welcome to this beautifully upgraded townhome located in the highly desirable community known as The Gardens. This stunning, move in ready unit offers 2 Primary bedrooms, located upstairs each with their own private updated bathrooms. Well-maintained a grassy front lawn and mature trees that leads you to the inviting entrance. As you enter, you will surely note an open-concept Great room with laminate wood flooring as well as smooth ceiling, recessed lighting and elegant crown molding. This spacious Great room opens seamlessly to dinning area and a delightful private patio which provides perfect for indoor and outdoor living experience and entertaining as well as family gatherings. As you continue through, you will find a tastefully remodeled kitchen, featuring granite counter tops and stainless steel appliances. The expansive patio is located above the garage and offers privacy for your relaxation. Another desirable future of this unit is the indoor laundry area located in the patio entrance way. There are more upgrades which include, HVAC system, new carpets for both bedrooms, Electronic Car Charger in the attached 2 car garage with extra space for storage. Enjoy the community pool and tennis courts in this resort style community. Walking distance to shops, restaurants and good access to the 110 freeway. Close proximity to the new upcoming LA water front! Beautiful home, lush surrounding, great location, convenient access. This unit has it all!
Location
State CA
County Los Angeles
Area San Pedro (90732)
Zoning LARD2
Interior
Interior Features Balcony, Granite Counters, Living Room Deck Attached, Pantry, Recessed Lighting
Cooling Central Forced Air
Flooring Carpet, Laminate, Tile
Equipment Disposal, Dryer, Microwave, Washer, Electric Oven
Appliance Disposal, Dryer, Microwave, Washer, Electric Oven
Laundry Laundry Room
Exterior
Parking Features Garage, Garage Door Opener
Garage Spaces 2.0
Pool Below Ground, Association
Utilities Available Cable Available, Electricity Available, Natural Gas Available, Phone Available, Sewer Connected, Water Connected
View Trees/Woods
Total Parking Spaces 2
Building
Lot Description Sidewalks
Story 2
Sewer Public Sewer
Water Public
Level or Stories 2 Story
Others
Monthly Total Fees $672
Acceptable Financing Cash, Exchange, Cash To New Loan
Listing Terms Cash, Exchange, Cash To New Loan
Special Listing Condition Standard







