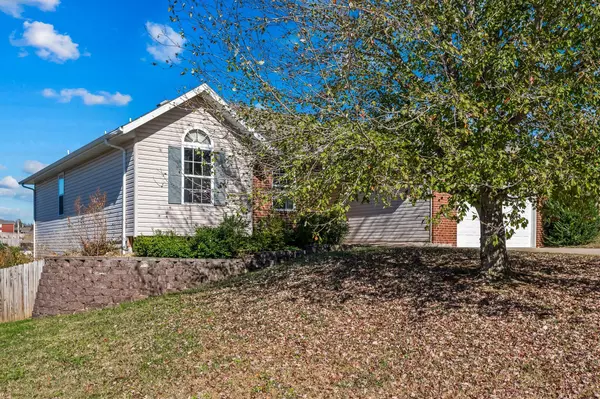805 W Snider ST Ozark, MO 65721
4 Beds
3 Baths
2,474 SqFt
UPDATED:
01/29/2025 10:00 PM
Key Details
Property Type Single Family Home
Sub Type Single Family Residence
Listing Status Active
Purchase Type For Sale
Square Footage 2,474 sqft
Price per Sqft $131
Subdivision Southfork
MLS Listing ID SOM60281375
Style Traditional,Two Story
Bedrooms 4
Full Baths 3
Construction Status No
Total Fin. Sqft 2474
Originating Board somo
Rental Info No
Year Built 2003
Annual Tax Amount $2,128
Tax Year 2023
Lot Size 9,975 Sqft
Acres 0.229
Lot Dimensions 73X138
Property Description
Location
State MO
County Christian
Area 2990
Direction Take 65 South to the US-65 S/Missouri F exit toward Sparta/South St, turn left onto US-65 BUS N/W South St, Turn right onto Selmore Rd, Turn left onto W Snider St, house is on the Left.
Rooms
Other Rooms Bedroom (Basement), John Deere, Family Room, Family Room - Down, Bedroom-Master (Main Floor)
Basement Partially Finished, Partial
Dining Room Kitchen/Dining Combo
Interior
Interior Features Walk-in Shower, Smoke Detector(s), Laminate Counters, Vaulted Ceiling(s), Walk-In Closet(s), W/D Hookup, Cathedral Ceiling(s)
Heating Forced Air, Central, Fireplace(s)
Cooling Central Air, Ceiling Fan(s)
Flooring Carpet, Tile, Laminate
Fireplaces Type Living Room, Gas
Fireplace No
Appliance Microwave, Free-Standing Electric Oven, Trash Compactor
Heat Source Forced Air, Central, Fireplace(s)
Laundry Main Floor
Exterior
Parking Features Driveway
Garage Spaces 2.0
Fence Privacy, Full
Waterfront Description None
View City
Roof Type Composition
Street Surface Asphalt
Garage Yes
Building
Lot Description Curbs, Sloped
Story 2
Sewer Private Sewer
Water City
Architectural Style Traditional, Two Story
Structure Type Vinyl Siding,Brick Partial
Construction Status No
Schools
Elementary Schools Oz South
Middle Schools Ozark
High Schools Ozark
Others
Association Rules None
Acceptable Financing Cash, VA, FHA, Conventional
Listing Terms Cash, VA, FHA, Conventional





