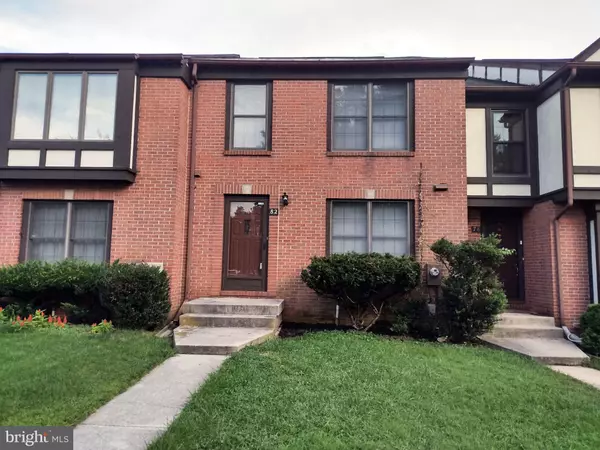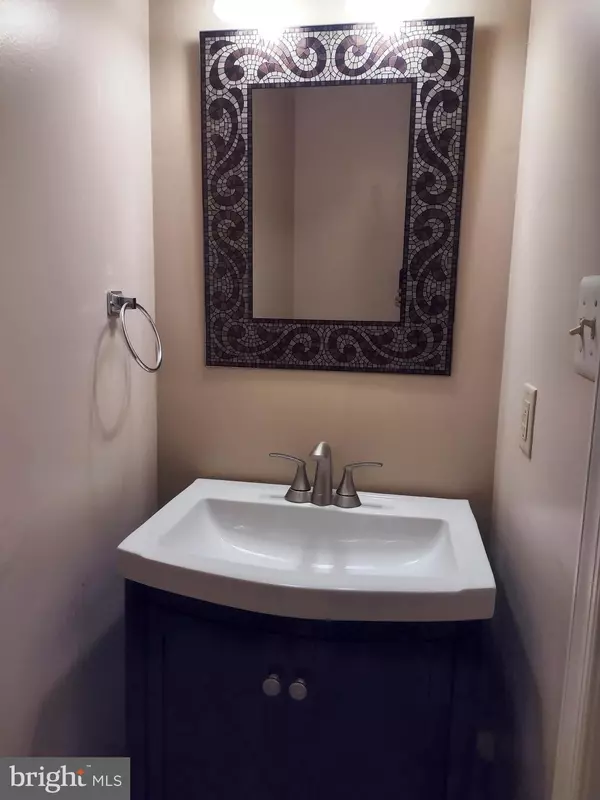
82 TUDOR CT Lutherville Timonium, MD 21093
3 Beds
3 Baths
2,040 SqFt
UPDATED:
11/04/2024 04:56 PM
Key Details
Property Type Townhouse
Sub Type Interior Row/Townhouse
Listing Status Active
Purchase Type For Rent
Square Footage 2,040 sqft
Subdivision Copperfield At Five Frm
MLS Listing ID MDBC2111820
Style Colonial
Bedrooms 3
Full Baths 2
Half Baths 1
Abv Grd Liv Area 1,360
Originating Board BRIGHT
Year Built 1985
Lot Size 2,158 Sqft
Acres 0.05
Property Description
Location
State MD
County Baltimore
Zoning SF
Rooms
Other Rooms Living Room, Dining Room, Primary Bedroom, Bedroom 2, Bedroom 3, Kitchen, Family Room, Laundry, Storage Room, Bathroom 2, Primary Bathroom
Basement Daylight, Full, Full, Heated, Improved, Interior Access, Outside Entrance, Walkout Level, Windows, Workshop
Interior
Interior Features Bathroom - Soaking Tub, Bathroom - Tub Shower, Breakfast Area, Carpet, Ceiling Fan(s), Dining Area, Floor Plan - Open, Formal/Separate Dining Room, Kitchen - Eat-In, Kitchen - Table Space, Pantry, Primary Bath(s), Upgraded Countertops
Hot Water Electric
Heating Central
Cooling Central A/C
Flooring Luxury Vinyl Plank, Carpet
Equipment Built-In Microwave, Disposal, Dishwasher, Dryer, Oven/Range - Electric, Refrigerator, Stainless Steel Appliances, Washer
Fireplace N
Appliance Built-In Microwave, Disposal, Dishwasher, Dryer, Oven/Range - Electric, Refrigerator, Stainless Steel Appliances, Washer
Heat Source Electric
Laundry Basement, Has Laundry
Exterior
Garage Spaces 2.0
Water Access N
Accessibility None
Total Parking Spaces 2
Garage N
Building
Story 3
Foundation Block
Sewer Public Sewer
Water Public
Architectural Style Colonial
Level or Stories 3
Additional Building Above Grade, Below Grade
New Construction N
Schools
Elementary Schools Pinewood
Middle Schools Ridgely
High Schools Dulaney
School District Baltimore County Public Schools
Others
Pets Allowed Y
Senior Community No
Tax ID 04081900009786
Ownership Other
SqFt Source Assessor
Miscellaneous Common Area Maintenance,HVAC Maint,Parking,Trash Removal
Pets Allowed Case by Case Basis







