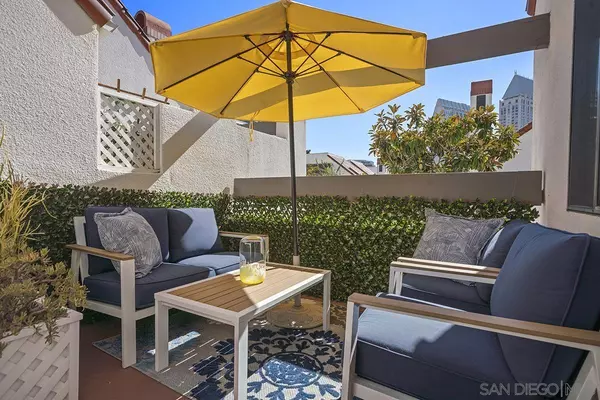
701 Kettner Blvd #156 San Diego, CA 92101
2 Beds
2 Baths
1,167 SqFt
OPEN HOUSE
Sun Dec 01, 1:00pm - 3:00pm
UPDATED:
11/15/2024 06:08 PM
Key Details
Property Type Condo
Sub Type Condominium
Listing Status Active
Purchase Type For Sale
Square Footage 1,167 sqft
Price per Sqft $706
Subdivision Downtown
MLS Listing ID 240026067
Style All Other Attached
Bedrooms 2
Full Baths 1
Half Baths 1
Construction Status Turnkey
HOA Fees $654/mo
HOA Y/N Yes
Year Built 1985
Property Description
Other key features include upgraded lighting (pendant, recessed, fans) plus upgraded plumbing fixtures throughout, new “pop-out” outlets, custom cabinet handles, new water heater, laundry closet for stackable washer/dryer. As a great option, the half-bath is one that could be turned into a full bath as well. There is no other development like Park Row in Downtown; beautiful garden-setting with sparkling fountains, a plethora of flowers, trees, real green grass and courtyards to boot. With no elevators, long corridors or hallways; rather “ease of access” walk-up style residences, it offers a serene escape for those seeking the charm of urban living without the high-rise hustle. Nestled beside the historic Pantoja Park, this tranquil community invites you to stroll to The Headquarters, Seaport Village, the Gaslamp Quarter, and the scenic waterfront, with Downtown San Diego's cultural highlights just steps away. Beautifully landscaped grounds enhance the peaceful ambiance, while amenities such as clubhouse, year-round heated pool, and spa create a relaxing retreat. Plentiful visitor parking is an added perk, and additional parking, storage options, bike storage, and an EV charging station are available through the HOA. Embrace the perfect balance of city convenience and peaceful living at Park Row—welcome home!
Location
State CA
County San Diego
Community Downtown
Area San Diego Downtown (92101)
Building/Complex Name Park Row
Zoning R-1:SINGLE
Rooms
Other Rooms 11x10
Master Bedroom 14x11
Living Room 15x14
Dining Room 10x6
Kitchen 14x8
Interior
Interior Features Balcony, Bathtub, High Ceilings (9 Feet+), Living Room Balcony, Open Floor Plan, Recessed Lighting, Remodeled Kitchen, Shower in Tub, Stone Counters, Cathedral-Vaulted Ceiling, Kitchen Open to Family Rm
Heating Natural Gas
Cooling Central Forced Air
Flooring Carpet, Other/Remarks
Fireplaces Number 1
Fireplaces Type FP in Living Room
Equipment Dishwasher, Disposal, Dryer, Microwave, Range/Oven, Refrigerator, Washer, Gas Cooking
Steps Yes
Appliance Dishwasher, Disposal, Dryer, Microwave, Range/Oven, Refrigerator, Washer, Gas Cooking
Laundry Closet Stacked, Kitchen
Exterior
Exterior Feature Stucco
Garage Assigned, Attached, Gated, Underground, Community Garage
Garage Spaces 1.0
Fence Full
Pool Below Ground, Community/Common
Community Features Clubhouse/Rec Room, Gated Community, Pool, Spa/Hot Tub
Complex Features Clubhouse/Rec Room, Gated Community, Pool, Spa/Hot Tub
Utilities Available Cable Connected, Electricity Connected, Sewer Connected, Water Connected
View City, Evening Lights, Neighborhood, City Lights
Roof Type Common Roof
Total Parking Spaces 1
Building
Lot Description Public Street, Sidewalks, Street Paved
Story 2
Lot Size Range 0 (Common Interest)
Sewer Sewer Connected
Water Meter on Property
Architectural Style Mediterranean/Spanish
Level or Stories 2 Story
Construction Status Turnkey
Others
Ownership Condominium
Monthly Total Fees $654
Acceptable Financing Cash, Conventional, FHA, VA
Listing Terms Cash, Conventional, FHA, VA
Pets Description Yes







