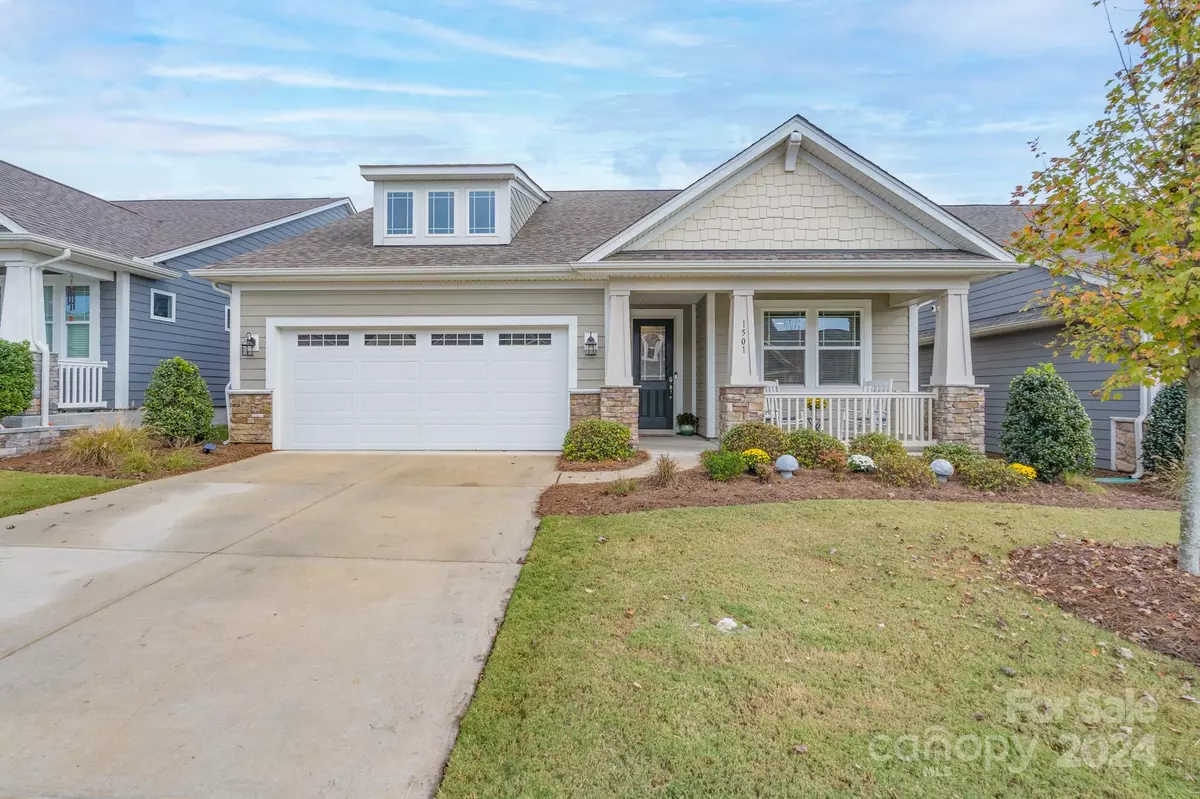
1501 Liberty Row DR Fort Mill, SC 29708
3 Beds
4 Baths
2,872 SqFt
UPDATED:
11/20/2024 09:44 PM
Key Details
Property Type Single Family Home
Sub Type Single Family Residence
Listing Status Active
Purchase Type For Sale
Square Footage 2,872 sqft
Price per Sqft $225
Subdivision Cadence
MLS Listing ID 4196570
Style Transitional
Bedrooms 3
Full Baths 3
Half Baths 1
Construction Status Completed
HOA Fees $660/qua
HOA Y/N 1
Abv Grd Liv Area 2,872
Year Built 2020
Lot Size 5,662 Sqft
Acres 0.13
Property Description
Location
State SC
County York
Zoning RC-1
Rooms
Main Level Bedrooms 2
Main Level Bathroom-Full
Main Level Primary Bedroom
Main Level Bathroom-Half
Main Level Bedroom(s)
Main Level Dining Room
Main Level Breakfast
Main Level Family Room
Main Level Kitchen
Main Level Sunroom
Main Level Laundry
Upper Level Bathroom-Full
Upper Level Bonus Room
Upper Level Bedroom(s)
Main Level Study
Interior
Interior Features Attic Stairs Pulldown, Cable Prewire, Kitchen Island, Open Floorplan, Pantry, Walk-In Closet(s), Walk-In Pantry
Heating Forced Air, Natural Gas, Zoned
Cooling Ceiling Fan(s), Central Air, Zoned
Flooring Carpet, Tile, Vinyl
Fireplaces Type Family Room, Gas Log, Gas Vented
Fireplace true
Appliance Dishwasher, Disposal, Exhaust Fan, Exhaust Hood, Gas Cooktop, Gas Water Heater, Microwave, Oven, Plumbed For Ice Maker, Self Cleaning Oven
Exterior
Exterior Feature In-Ground Irrigation, Lawn Maintenance
Garage Spaces 2.0
Community Features Cabana, Recreation Area, Sidewalks, Street Lights, Walking Trails
Utilities Available Cable Available
Roof Type Shingle
Garage true
Building
Lot Description Level
Dwelling Type Site Built
Foundation Slab
Builder Name Mattamy
Sewer Public Sewer
Water City
Architectural Style Transitional
Level or Stories One and One Half
Structure Type Fiber Cement,Stone
New Construction false
Construction Status Completed
Schools
Elementary Schools Gold Hill
Middle Schools Gold Hill
High Schools Fort Mill
Others
HOA Name Red Rock Property Management
Senior Community false
Restrictions Architectural Review,Deed,Subdivision
Acceptable Financing Cash, Conventional, FHA, VA Loan
Listing Terms Cash, Conventional, FHA, VA Loan
Special Listing Condition None






