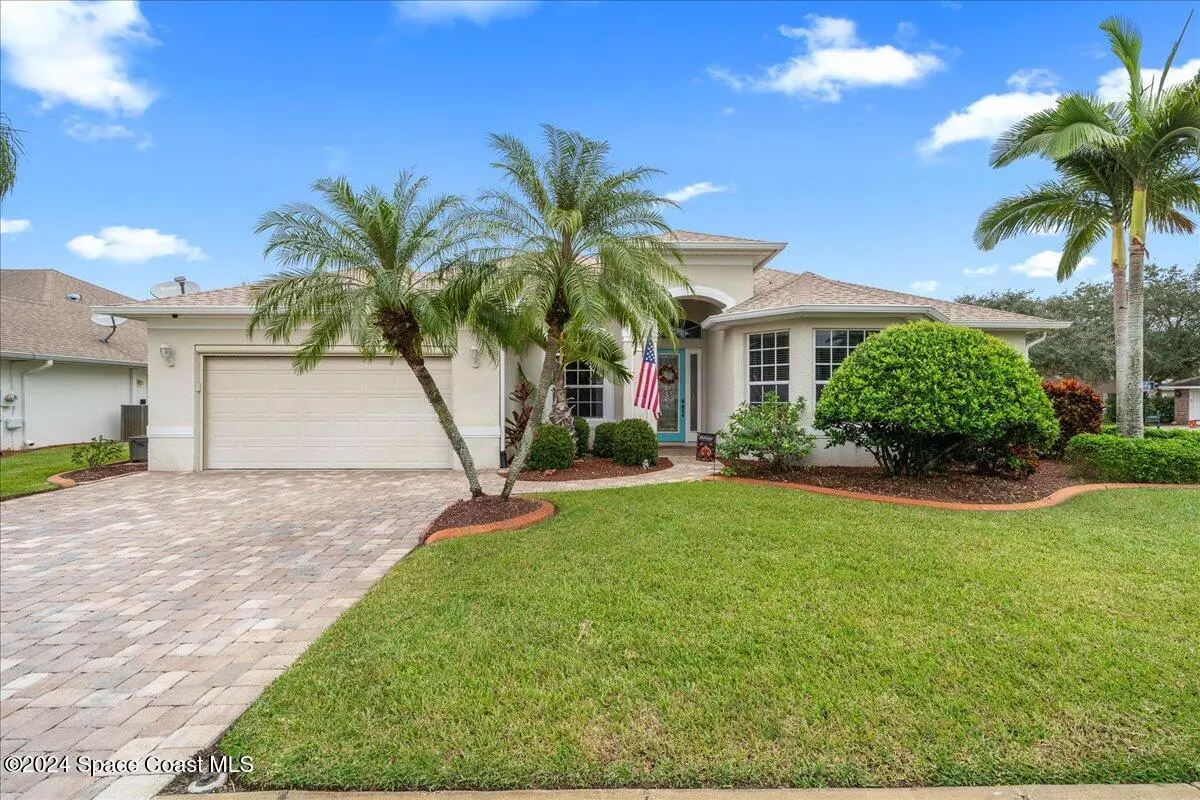
1737 Windbrook DR SE Palm Bay, FL 32909
4 Beds
2 Baths
2,226 SqFt
OPEN HOUSE
Sat Dec 14, 1:00pm - 3:00pm
UPDATED:
12/10/2024 08:04 PM
Key Details
Property Type Single Family Home
Sub Type Single Family Residence
Listing Status Active
Purchase Type For Sale
Square Footage 2,226 sqft
Price per Sqft $267
Subdivision Summerfield At Bayside Lakes Phase 1
MLS Listing ID 1028812
Style Traditional
Bedrooms 4
Full Baths 2
HOA Fees $611/ann
HOA Y/N Yes
Total Fin. Sqft 2226
Originating Board Space Coast MLS (Space Coast Association of REALTORS®)
Year Built 2003
Tax Year 2024
Lot Size 0.270 Acres
Acres 0.27
Property Description
Location
State FL
County Brevard
Area 343 - Se Palm Bay
Direction Cogan right on Bayside Lakes Blvd right on Windbrooke Dr to gate.
Interior
Interior Features Ceiling Fan(s), Eat-in Kitchen, His and Hers Closets, Jack and Jill Bath, Open Floorplan, Pantry, Primary Bathroom -Tub with Separate Shower, Split Bedrooms, Vaulted Ceiling(s), Walk-In Closet(s)
Heating Central, Electric, Other
Cooling Central Air, Electric, Other
Flooring Carpet, Laminate, Tile
Fireplaces Type Outside, Other
Furnishings Unfurnished
Fireplace Yes
Appliance Dishwasher, Disposal, Dryer, Electric Cooktop, Electric Oven, Electric Range, Electric Water Heater, Microwave, Refrigerator, Solar Hot Water, Washer, Water Softener Owned
Laundry Electric Dryer Hookup, In Unit
Exterior
Exterior Feature Fire Pit, Other, Storm Shutters
Parking Features Attached, Garage Door Opener, Gated
Garage Spaces 2.0
Pool Electric Heat, Heated, In Ground, Screen Enclosure, Solar Heat, Other
Utilities Available Cable Connected, Electricity Connected, Sewer Connected, Water Connected
View Pond, Pool
Roof Type Shingle
Present Use Residential,Single Family
Street Surface Paved
Porch Patio, Screened, Terrace
Road Frontage City Street
Garage Yes
Private Pool Yes
Building
Lot Description Corner Lot, Sprinklers In Front, Sprinklers In Rear
Faces West
Story 1
Sewer Public Sewer
Water Public
Architectural Style Traditional
Level or Stories One
New Construction No
Schools
Elementary Schools Westside
High Schools Bayside
Others
Pets Allowed Yes
HOA Name Fairway Management
Senior Community No
Tax ID 29-37-20-Rp-00000.0-0037.00
Security Features Security Gate
Acceptable Financing Assumable, Cash, Conventional, FHA, VA Loan
Listing Terms Assumable, Cash, Conventional, FHA, VA Loan
Special Listing Condition Standard







