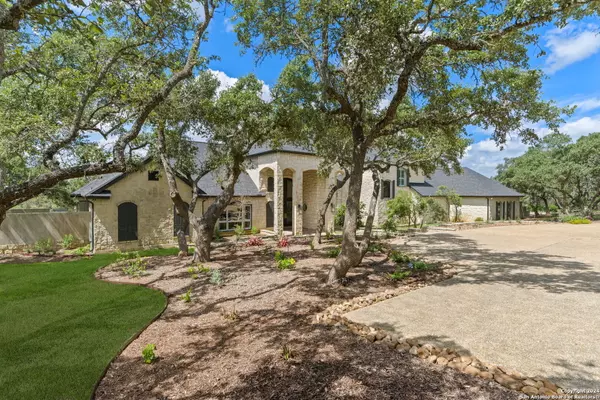
115 Carino Cove Boerne, TX 78006
5 Beds
6 Baths
6,377 SqFt
UPDATED:
11/19/2024 08:50 PM
Key Details
Property Type Single Family Home
Sub Type Single Residential
Listing Status Active
Purchase Type For Sale
Square Footage 6,377 sqft
Price per Sqft $297
Subdivision Esperanza - Kendall County
MLS Listing ID 1802538
Style Two Story,Ranch,Texas Hill Country
Bedrooms 5
Full Baths 4
Half Baths 2
Construction Status Pre-Owned
HOA Fees $720/ann
Year Built 1994
Annual Tax Amount $31,381
Tax Year 2023
Lot Size 2.017 Acres
Property Description
Location
State TX
County Kendall
Area 2506
Rooms
Master Bathroom Main Level 19X11 Tub/Shower Separate, Separate Vanity, Double Vanity, Tub has Whirlpool, Bidet
Master Bedroom Main Level 19X18 Split, DownStairs, Walk-In Closet, Ceiling Fan, Full Bath
Bedroom 2 2nd Level 16X14
Bedroom 3 2nd Level 20X13
Bedroom 4 2nd Level 20X14
Bedroom 5 Main Level 18X14
Living Room Main Level 27X19
Dining Room Main Level 20X13
Kitchen Main Level 18X15
Family Room Main Level 20X19
Study/Office Room Main Level 23X16
Interior
Heating Central, 3+ Units
Cooling Three+ Central, One Window/Wall
Flooring Ceramic Tile, Laminate
Inclusions Ceiling Fans, Chandelier, Washer Connection, Dryer Connection, Microwave Oven, Refrigerator, Disposal, Dishwasher, Smoke Alarm, Electric Water Heater, Garage Door Opener, Smooth Cooktop, 2+ Water Heater Units, Private Garbage Service
Heat Source Electric
Exterior
Exterior Feature Patio Slab, Covered Patio, Deck/Balcony, Sprinkler System, Double Pane Windows, Mature Trees, Dog Run Kennel, Garage Apartment
Parking Features Four or More Car Garage, Attached, Side Entry
Pool None
Amenities Available Pool, Clubhouse, Park/Playground, Jogging Trails, Sports Court, Bike Trails, Basketball Court
Roof Type Heavy Composition
Private Pool N
Building
Lot Description Bluff View, 2 - 5 Acres, Mature Trees (ext feat), Level
Foundation Slab
Sewer Sewer System, Other
Water Water System, Other
Construction Status Pre-Owned
Schools
Elementary Schools Herff
Middle Schools Call District
High Schools Boerne
School District Boerne
Others
Miscellaneous Virtual Tour
Acceptable Financing Conventional, VA, Cash
Listing Terms Conventional, VA, Cash






