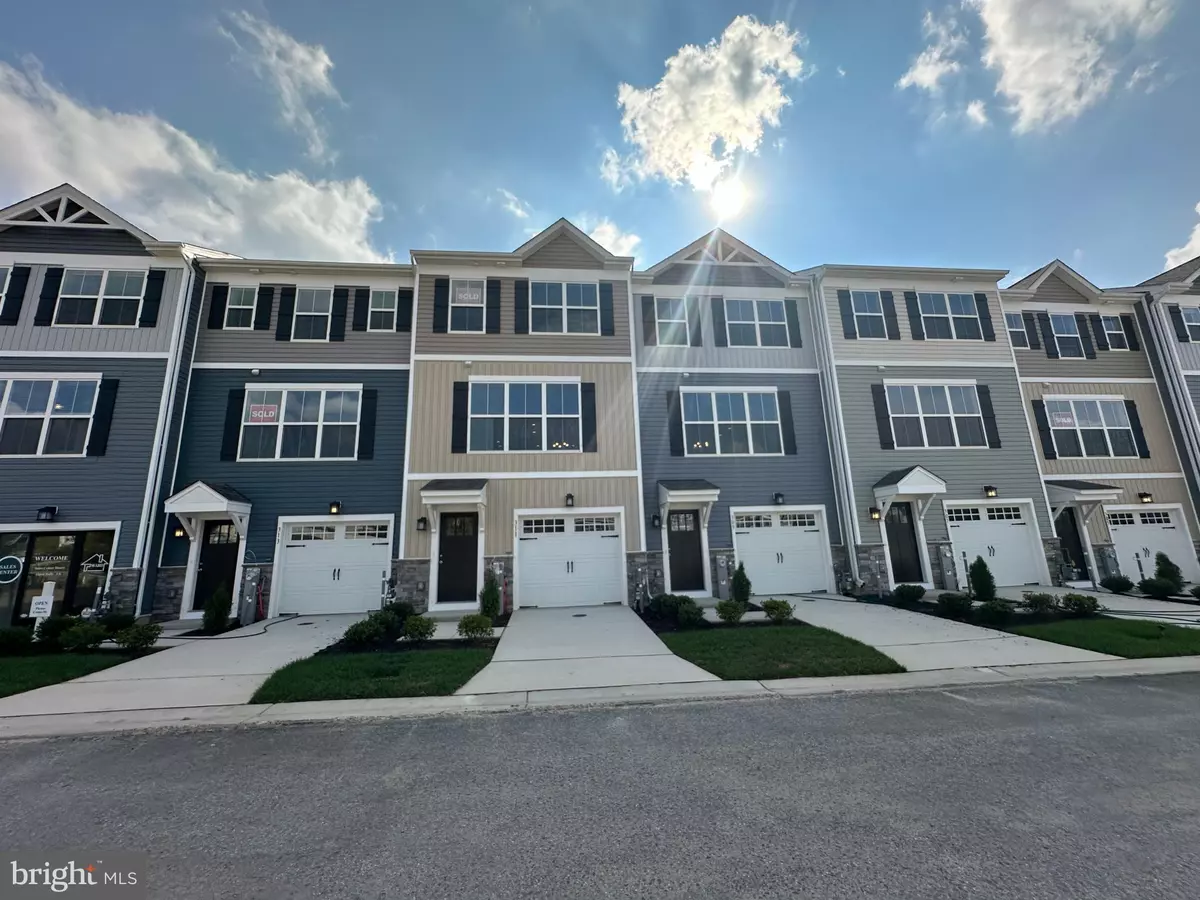
1057 FLINT CT Joppa, MD 21085
3 Beds
3 Baths
1,500 SqFt
OPEN HOUSE
Sat Dec 07, 12:00pm - 4:00pm
Sun Dec 08, 12:00pm - 4:00pm
UPDATED:
11/05/2024 07:33 PM
Key Details
Property Type Condo
Sub Type Condo/Co-op
Listing Status Active
Purchase Type For Sale
Square Footage 1,500 sqft
Price per Sqft $230
Subdivision Joppa Crossing
MLS Listing ID MDHR2037464
Style Craftsman
Bedrooms 3
Full Baths 2
Half Baths 1
Condo Fees $195/mo
HOA Y/N N
Abv Grd Liv Area 1,500
Originating Board BRIGHT
Year Built 2024
Tax Year 2024
Property Description
QUICK MOVE-IN HOME !! This home offers a 1 car garage, 3 bedrooms, 2 ½ baths included. The main level is open from front to rear creating the perfect environment for family gatherings and entertaining. The included finished lower level rec room provides extra space for the family and friends.
MODEL Located conveniently off Rt. 40 at 315 Sear Ct, Joppa MD 21085.
HOMESITE 56
Your Dream Home Awaits.
Joppa Crossing is your ideal new home destination
-CASH, VA and Conventional Fianancing ONLY
Location
State MD
County Harford
Zoning RES
Rooms
Other Rooms Dining Room, Primary Bedroom, Bedroom 2, Bedroom 3, Kitchen, Great Room, Laundry, Recreation Room, Bathroom 2, Primary Bathroom, Half Bath
Interior
Interior Features Carpet, Combination Kitchen/Dining, Dining Area, Family Room Off Kitchen, Floor Plan - Open, Kitchen - Island, Pantry, Primary Bath(s), Recessed Lighting, Bathroom - Tub Shower, Upgraded Countertops, Walk-in Closet(s)
Hot Water Electric
Heating Heat Pump - Electric BackUp
Cooling Central A/C
Flooring Carpet, Vinyl, Laminate Plank
Equipment Built-In Microwave, Disposal, Oven - Self Cleaning, Stainless Steel Appliances, Washer/Dryer Hookups Only, Dishwasher
Fireplace N
Appliance Built-In Microwave, Disposal, Oven - Self Cleaning, Stainless Steel Appliances, Washer/Dryer Hookups Only, Dishwasher
Heat Source Electric
Exterior
Parking Features Garage - Front Entry
Garage Spaces 1.0
Amenities Available None
Water Access N
Roof Type Architectural Shingle,Asphalt
Accessibility None
Attached Garage 1
Total Parking Spaces 1
Garage Y
Building
Story 3
Foundation Slab
Sewer Public Sewer
Water Public
Architectural Style Craftsman
Level or Stories 3
Additional Building Above Grade
Structure Type 9'+ Ceilings
New Construction Y
Schools
Elementary Schools Joppatowne
Middle Schools Magnolia
High Schools Joppatowne
School District Harford County Public Schools
Others
Pets Allowed Y
HOA Fee Include Common Area Maintenance,Lawn Maintenance,Road Maintenance,Snow Removal
Senior Community No
Tax ID 1301403709
Ownership Condominium
Acceptable Financing Conventional, Cash, VA
Listing Terms Conventional, Cash, VA
Financing Conventional,Cash,VA
Special Listing Condition Standard
Pets Allowed Cats OK, Dogs OK







