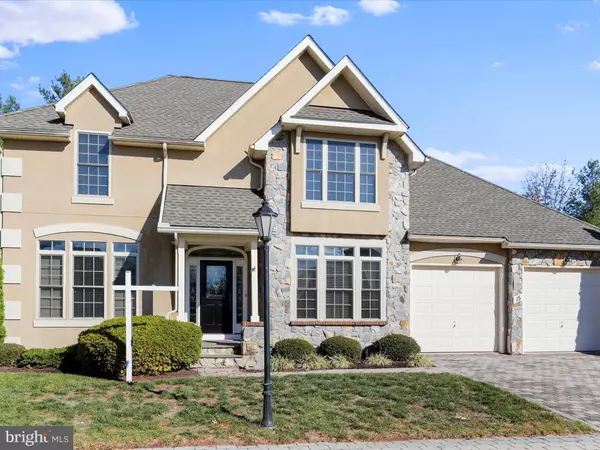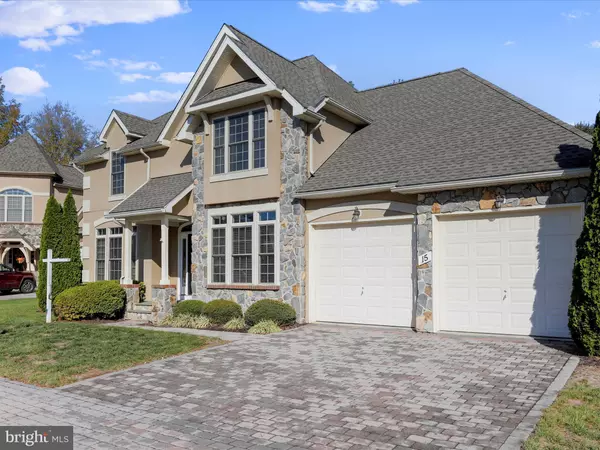
15 LAUREL HILL CT Gettysburg, PA 17325
4 Beds
5 Baths
4,244 SqFt
UPDATED:
11/29/2024 06:47 PM
Key Details
Property Type Single Family Home
Sub Type Detached
Listing Status Active
Purchase Type For Sale
Square Footage 4,244 sqft
Price per Sqft $152
Subdivision The Links At Gettysburg
MLS Listing ID PAAD2015428
Style French,Traditional
Bedrooms 4
Full Baths 3
Half Baths 2
HOA Fees $210/mo
HOA Y/N Y
Abv Grd Liv Area 2,544
Originating Board BRIGHT
Year Built 2005
Annual Tax Amount $7,026
Tax Year 2024
Lot Size 7,405 Sqft
Acres 0.17
Property Description
The main floor boasts a luxurious owner’s suite with double closets and an elegant master bathroom, offering a private retreat. A versatile flex room on the main level is perfect for a home office, ensuring a convenient work-from-home setup or additional living space.
The finished lower level is a versatile space, featuring an additional bedroom, full bathroom, and a large den complete with a wet bar—ideal for hosting friends and family.
Located in a vibrant community packed with amenities, residents can enjoy basketball courts, tennis courts, a putting green, an outdoor pool, and more. Stay active in the fitness center or on the jogging paths, and take advantage of the golf club and course with membership availability. After a day of activities, unwind in the hot tub or sauna.
With its prime location, exquisite design, and incredible community amenities, this home offers the perfect blend of comfort, luxury, and convenience!
Location
State PA
County Adams
Area Mount Joy Twp (14330)
Zoning OPEN COUNTRYSIDE
Rooms
Other Rooms Dining Room, Primary Bedroom, Bedroom 2, Bedroom 4, Kitchen, Family Room, Foyer, Great Room, Laundry, Office, Bathroom 2, Bathroom 3, Primary Bathroom, Half Bath
Basement Full, Fully Finished, Outside Entrance, Sump Pump, Walkout Stairs
Main Level Bedrooms 1
Interior
Interior Features Crown Moldings, Entry Level Bedroom, Family Room Off Kitchen, Floor Plan - Open, Formal/Separate Dining Room, Kitchen - Eat-In, Kitchen - Gourmet, Kitchen - Island, Pantry, Built-Ins, Recessed Lighting, Chair Railings, Wood Floors, Primary Bath(s), Bathroom - Soaking Tub, Upgraded Countertops, Walk-in Closet(s), Wet/Dry Bar
Hot Water Propane
Heating Forced Air
Cooling Central A/C
Flooring Hardwood, Tile/Brick, Carpet
Fireplaces Number 2
Fireplaces Type Stone, Mantel(s), Gas/Propane
Equipment Stainless Steel Appliances, Oven/Range - Gas, Oven - Double
Fireplace Y
Window Features Insulated,Bay/Bow
Appliance Stainless Steel Appliances, Oven/Range - Gas, Oven - Double
Heat Source Propane - Metered
Laundry Main Floor
Exterior
Exterior Feature Patio(s), Porch(es)
Parking Features Garage Door Opener, Garage - Front Entry
Garage Spaces 2.0
Fence Chain Link, Aluminum
Amenities Available Golf Course, Community Center, Tot Lots/Playground, Basketball Courts, Club House, Common Grounds, Exercise Room, Fitness Center, Golf Club, Golf Course Membership Available, Hot tub, Jog/Walk Path, Meeting Room, Pool - Outdoor, Putting Green, Sauna, Tennis Courts
Water Access N
Roof Type Architectural Shingle
Accessibility None
Porch Patio(s), Porch(es)
Attached Garage 2
Total Parking Spaces 2
Garage Y
Building
Lot Description Cul-de-sac, Landscaping, Level
Story 2
Foundation Permanent
Sewer Public Sewer
Water Public
Architectural Style French, Traditional
Level or Stories 2
Additional Building Above Grade, Below Grade
Structure Type 2 Story Ceilings,9'+ Ceilings,Tray Ceilings
New Construction N
Schools
School District Gettysburg Area
Others
HOA Fee Include Common Area Maintenance,Lawn Maintenance,Snow Removal,Trash,Road Maintenance
Senior Community No
Tax ID 30F18-0068---000
Ownership Fee Simple
SqFt Source Estimated
Acceptable Financing Cash, Conventional, VA
Listing Terms Cash, Conventional, VA
Financing Cash,Conventional,VA
Special Listing Condition Standard







