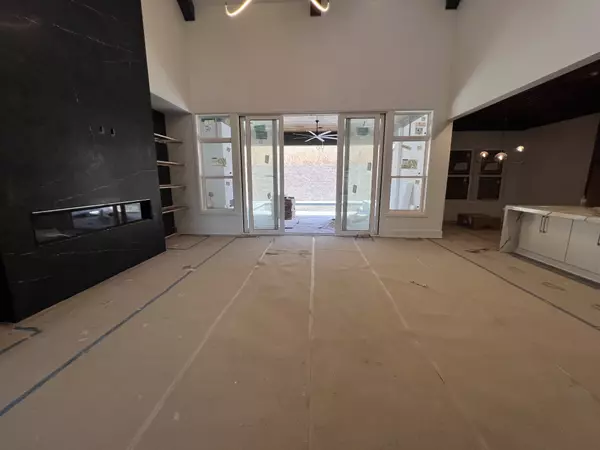
1884 Barnstaple Ln Brentwood, TN 37027
6 Beds
6 Baths
8,427 SqFt
UPDATED:
11/06/2024 08:25 PM
Key Details
Property Type Single Family Home
Sub Type Single Family Residence
Listing Status Active
Purchase Type For Sale
Square Footage 8,427 sqft
Price per Sqft $628
Subdivision Morgan Farms Sec7
MLS Listing ID 2756428
Bedrooms 6
Full Baths 5
Half Baths 1
HOA Fees $140/mo
HOA Y/N Yes
Year Built 2024
Annual Tax Amount $1,139
Lot Size 0.760 Acres
Acres 0.76
Lot Dimensions 141.1 X 248
Property Description
Location
State TN
County Williamson County
Rooms
Main Level Bedrooms 2
Interior
Interior Features Bookcases, Built-in Features, Central Vacuum, Entry Foyer, High Ceilings, Open Floorplan, Pantry, Storage, Walk-In Closet(s)
Heating Central, Natural Gas
Cooling Central Air, Electric
Flooring Carpet, Finished Wood, Tile
Fireplaces Number 4
Fireplace Y
Appliance Dishwasher, Disposal, Microwave, Stainless Steel Appliance(s)
Exterior
Exterior Feature Garage Door Opener
Garage Spaces 4.0
Pool In Ground
Utilities Available Electricity Available, Water Available
View Y/N false
Roof Type Shingle
Private Pool true
Building
Lot Description Sloped
Story 3
Sewer Public Sewer
Water Public
Structure Type Brick
New Construction true
Schools
Elementary Schools Jordan Elementary School
Middle Schools Sunset Middle School
High Schools Ravenwood High School
Others
HOA Fee Include Recreation Facilities
Senior Community false







