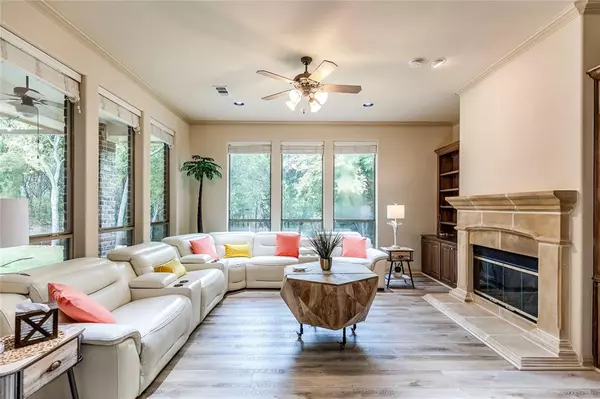
3101 Springbranch Drive Richardson, TX 75082
4 Beds
4 Baths
3,707 SqFt
UPDATED:
11/09/2024 08:04 PM
Key Details
Property Type Single Family Home
Sub Type Single Family Residence
Listing Status Active
Purchase Type For Sale
Square Footage 3,707 sqft
Price per Sqft $196
Subdivision Woods Of Springcreek Sec 5
MLS Listing ID 20771551
Style Traditional
Bedrooms 4
Full Baths 3
Half Baths 1
HOA Fees $495/ann
HOA Y/N Mandatory
Year Built 2002
Annual Tax Amount $12,883
Lot Size 0.260 Acres
Acres 0.26
Property Description
The heart of the home lies in its open-concept kitchen and family room, featuring a large kitchen island, granite counters, and a breakfast nook that opens to a family room overlooking the backyard. With two fireplaces and ample built-in cabinets, each room flows effortlessly into the next, perfect for gatherings or quiet evenings in. The primary suite, complete with a luxurious en-suite bath and a cozy sitting area, offers a personal retreat on the first floor. There is another bedroom down with an en-suite bath that could be considered a second primary. The upstairs game room, along with additional bedrooms featuring walk-in closets, provides versatile space for family or guests.
Outside, enjoy a private backyard shaded by mature trees and a covered patio perfect for Texas evenings. The property stops at the small retaining wall however privacy side fencing and the open back, you are gifted with the creek view. The oversized, swing facing three-car garage adds convenience and extra storage. The Woods of Springcreek neighborhood offers access to Plano ISD schools and is near major highways for easy commutes. With community charm and urban conveniences, this home is not just a place to live—it’s a place to create lasting memories.
Whether entertaining friends, enjoying quiet family time, or exploring local parks and shopping nearby, this home in Richardson has everything you need for a balanced lifestyle.
Location
State TX
County Collin
Direction Exit the President George Bush on Renner and head east, left on Shiloh, right on Springbranch, house is on the left.
Rooms
Dining Room 2
Interior
Interior Features Built-in Features, Decorative Lighting, Double Vanity, Eat-in Kitchen, Granite Counters, In-Law Suite Floorplan, Kitchen Island, Open Floorplan, Pantry, Vaulted Ceiling(s), Walk-In Closet(s), Second Primary Bedroom
Heating Central, Fireplace(s), Natural Gas, Zoned
Cooling Ceiling Fan(s), Central Air, Electric, Zoned
Flooring Carpet, Ceramic Tile, Luxury Vinyl Plank
Fireplaces Number 2
Fireplaces Type Family Room, Gas, Gas Logs, Gas Starter, Great Room, Masonry
Appliance Dishwasher, Disposal, Gas Cooktop, Microwave, Double Oven
Heat Source Central, Fireplace(s), Natural Gas, Zoned
Exterior
Exterior Feature Covered Patio/Porch, Gas Grill, Rain Gutters
Garage Spaces 3.0
Fence Partial, Wood
Utilities Available City Sewer, City Water, Concrete, Curbs, Electricity Connected, Individual Gas Meter, Individual Water Meter, Natural Gas Available
Roof Type Composition
Total Parking Spaces 3
Garage Yes
Building
Lot Description Landscaped, Lrg. Backyard Grass, Sprinkler System, Subdivision
Story Two
Foundation Slab
Level or Stories Two
Structure Type Brick,Stone Veneer
Schools
Elementary Schools Stinson
Middle Schools Armstrong
High Schools Williams
School District Plano Isd
Others
Ownership Celia Duran
Acceptable Financing Cash, Conventional, FHA, VA Loan
Listing Terms Cash, Conventional, FHA, VA Loan







