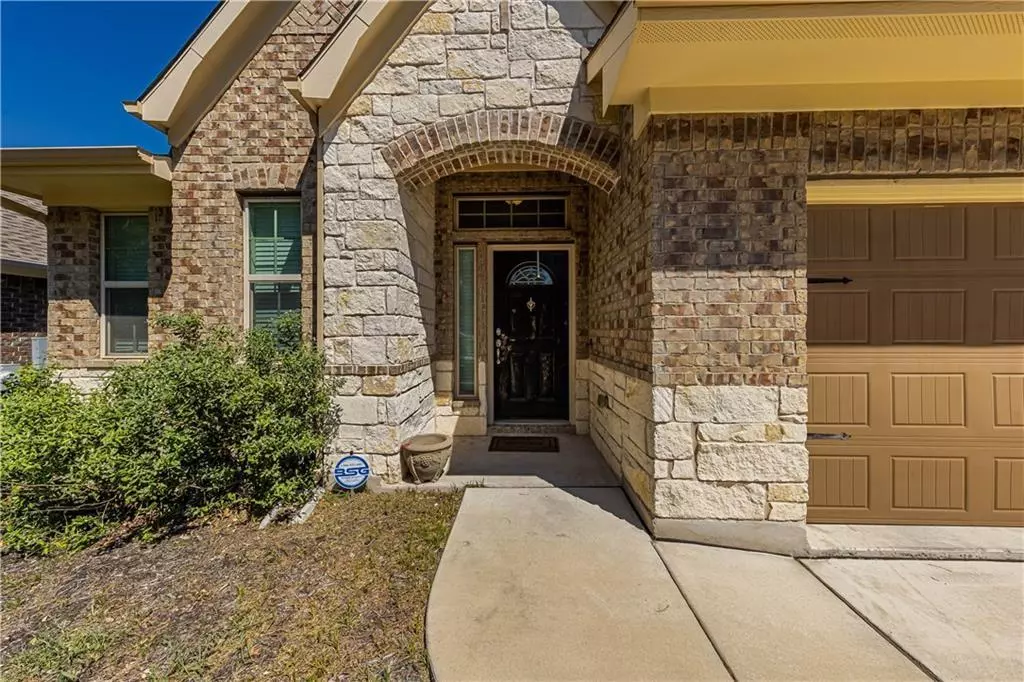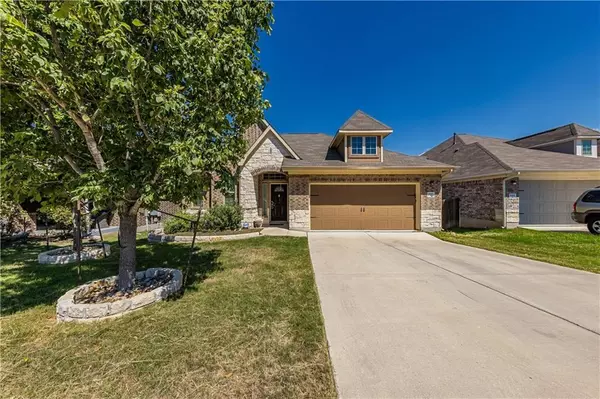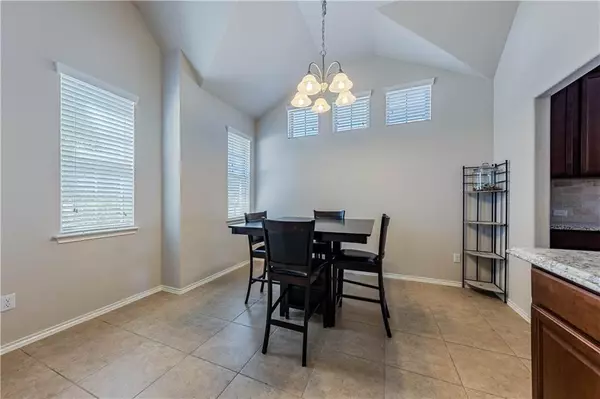
640 Peregrine WAY Leander, TX 78641
3 Beds
2 Baths
1,889 SqFt
UPDATED:
12/04/2024 07:53 PM
Key Details
Property Type Single Family Home
Sub Type Single Family Residence
Listing Status Active
Purchase Type For Rent
Square Footage 1,889 sqft
Subdivision Vista Ridge Ph 2-C
MLS Listing ID 2748405
Style 1st Floor Entry,Single level Floor Plan
Bedrooms 3
Full Baths 2
HOA Y/N Yes
Originating Board actris
Year Built 2016
Lot Size 5,998 Sqft
Acres 0.1377
Lot Dimensions 36.82X119.94
Property Description
A dedicated office with expansive windows overlooks the back deck, offering a tranquil and inspiring workspace. The well-appointed primary suite is thoughtfully separated from the secondary bedrooms, ensuring added privacy and comfort.
Additional highlights include a functional laundry room with ample storage, an insulated garage with a utility sink and both hot and cold water access, as well as a water softener and efficient water heater. The electric fireplace adds a cozy ambiance, while the insulated garage door helps keep utility costs low.
This home truly has it all—don’t miss your chance to make it yours! Put it on your MUST-SEE list today!
Location
State TX
County Williamson
Rooms
Main Level Bedrooms 3
Interior
Interior Features Ceiling Fan(s), Granite Counters, Electric Dryer Hookup, Kitchen Island, Open Floorplan, Pantry, Primary Bedroom on Main, Walk-In Closet(s), Washer Hookup
Heating Central
Cooling Central Air
Flooring Carpet, Tile
Fireplaces Type None
Fireplace No
Appliance Dishwasher, Disposal, Gas Cooktop, Refrigerator
Exterior
Exterior Feature Gutters Full
Garage Spaces 2.0
Fence Fenced, Wood
Pool None
Community Features Curbs, Sidewalks
Utilities Available Electricity Available, Natural Gas Available, Phone Available, See Remarks
Waterfront Description None
View None
Roof Type Composition
Porch Covered, Patio
Total Parking Spaces 4
Private Pool No
Building
Lot Description Curbs, Interior Lot, Level, Sprinkler - In-ground, See Remarks
Faces South
Foundation Slab
Sewer Public Sewer
Water Public
Level or Stories One
Structure Type Masonry – All Sides
New Construction No
Schools
Elementary Schools Block House
Middle Schools Leander Middle
High Schools Glenn
School District Leander Isd
Others
Pets Allowed Dogs OK
Num of Pet 2
Pets Allowed Dogs OK






