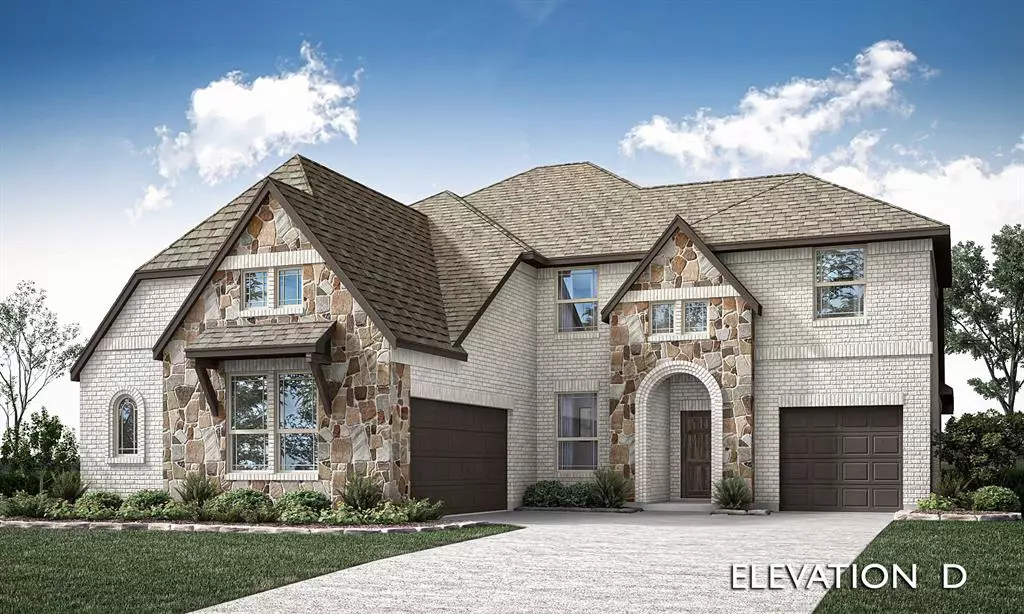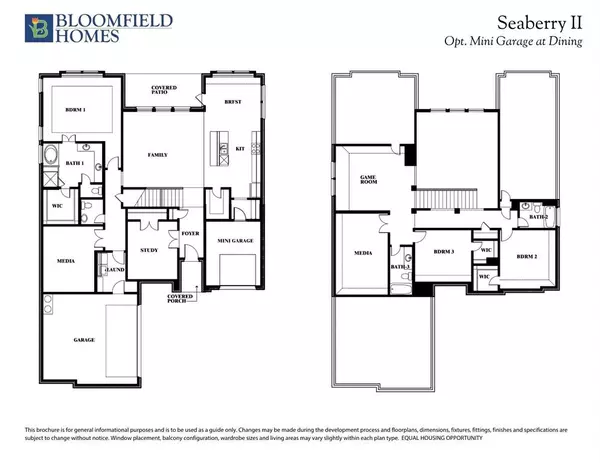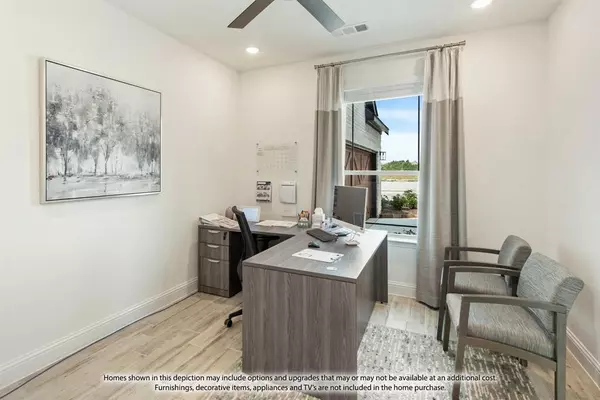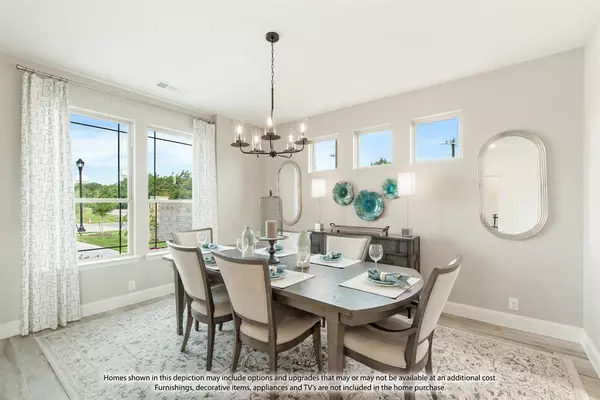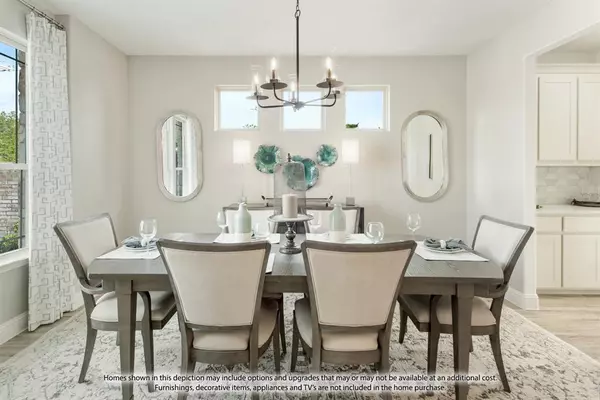
905 Lathrop Drive Mckinney, TX 75071
4 Beds
4 Baths
3,280 SqFt
UPDATED:
11/08/2024 08:40 PM
Key Details
Property Type Single Family Home
Sub Type Single Family Residence
Listing Status Active
Purchase Type For Sale
Square Footage 3,280 sqft
Price per Sqft $228
Subdivision Willow Wood Classic 60
MLS Listing ID 20771969
Style Traditional
Bedrooms 4
Full Baths 4
HOA Fees $167/qua
HOA Y/N Mandatory
Year Built 2024
Lot Size 7,749 Sqft
Acres 0.1779
Lot Dimensions 60x125
Property Description
Location
State TX
County Collin
Community Community Pool, Jogging Path/Bike Path, Park, Playground, Pool
Direction Travel north on HWY75. Exit FM 543 & turn right. Take FM 543 until it ends at McDonald (SH 5) and turn left. Go over E. Fork Trinity River bridges and Willow Wood will be on the right. Turn on Willow Wood Blvd, left on Parkdale Dr, right on Alexander Dr which turns left into Cypresswood Ln.
Rooms
Dining Room 1
Interior
Interior Features Built-in Features, Cable TV Available, Double Vanity, Eat-in Kitchen, High Speed Internet Available, Kitchen Island, Open Floorplan, Pantry, Sound System Wiring, Vaulted Ceiling(s), Walk-In Closet(s)
Heating Central, Fireplace(s), Natural Gas, Zoned
Cooling Ceiling Fan(s), Central Air, Gas, Zoned
Flooring Carpet, Tile, Wood
Fireplaces Number 1
Fireplaces Type Family Room
Appliance Dishwasher, Disposal, Gas Cooktop, Gas Oven, Gas Water Heater, Microwave, Tankless Water Heater, Vented Exhaust Fan
Heat Source Central, Fireplace(s), Natural Gas, Zoned
Laundry Electric Dryer Hookup, Utility Room, Washer Hookup
Exterior
Exterior Feature Covered Patio/Porch, Rain Gutters, Private Yard
Garage Spaces 2.0
Fence Back Yard, Fenced, Privacy, Wood
Community Features Community Pool, Jogging Path/Bike Path, Park, Playground, Pool
Utilities Available City Sewer, City Water, Concrete, Curbs
Roof Type Composition
Total Parking Spaces 2
Garage Yes
Building
Lot Description Few Trees, Interior Lot, Landscaped, Sprinkler System, Subdivision
Story Two
Foundation Slab
Level or Stories Two
Structure Type Brick,Rock/Stone
Schools
Elementary Schools Willow Wood
Middle Schools Melissa
High Schools Melissa
School District Melissa Isd
Others
Ownership Bloomfield Homes
Acceptable Financing Cash, Conventional, FHA, VA Loan
Listing Terms Cash, Conventional, FHA, VA Loan



