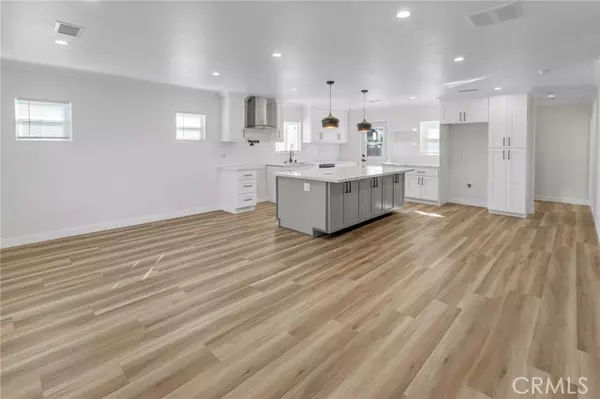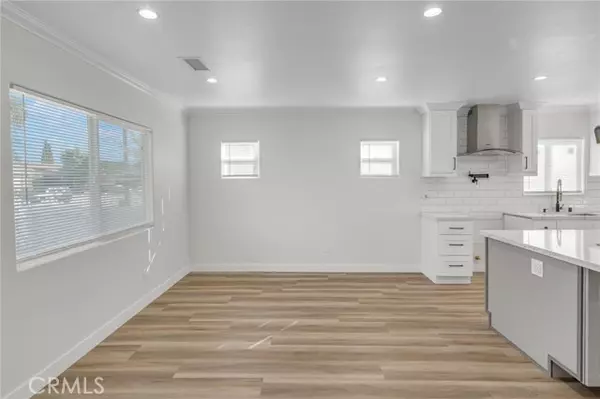REQUEST A TOUR If you would like to see this home without being there in person, select the "Virtual Tour" option and your agent will contact you to discuss available opportunities.
In-PersonVirtual Tour

$ 1,150,000
Est. payment /mo
Active
1551 N Neptune AVE Wilmington, CA 90744
5 Beds
3 Baths
1,986 SqFt
UPDATED:
11/25/2024 03:57 PM
Key Details
Property Type Single Family Home
Sub Type Single Family Home
Listing Status Active
Purchase Type For Sale
Square Footage 1,986 sqft
Price per Sqft $579
MLS Listing ID CRMB24228089
Bedrooms 5
Full Baths 3
Originating Board California Regional MLS
Year Built 1927
Lot Size 6,649 Sqft
Property Description
Welcome to 1551 N Neptune Ave, a fully remodeled property offering two beautifully upgraded homes on one lot! Both the main house and the newly constructed accessory dwelling unit (ADU) have been completely redone from the ground up with high-end finishes and are fully permitted. Whether you're seeking a multi-generational living space or a smart investment opportunity, this property offers exceptional value. The front house is a spacious 3-bedroom, 2-bathroom home with an open-concept layout that seamlessly blends the living, dining, and kitchen areas. Laminate wood flooring and recessed lighting run throughout, creating a bright, airy atmosphere. The kitchen is a true highlight, featuring a large oversized island with pendant lighting, custom white shaker-style cabinets, quartz countertops, and plenty of storage. It's perfect for entertaining or simply enjoying everyday meals. The kitchen also provides direct access to the backyard, which offers even more space for relaxation or outdoor activities. The master bedroom is the largest of the three and includes a walk-in closet with built-in storage and an ensuite bathroom. The luxurious ensuite features a striking black granite shower surround, custom shower door, and high-end finishes. Two additional bedrooms are bright and
Location
State CA
County Los Angeles
Area 195 - West Wilmington
Zoning LAR1
Rooms
Kitchen Dishwasher
Interior
Heating Central Forced Air
Cooling Central AC
Flooring Other
Fireplaces Type None
Laundry In Closet
Exterior
Parking Features Garage, Other
Garage Spaces 2.0
Pool 31, None
View Local/Neighborhood
Building
Story One Story
Water District - Public
Others
Tax ID 7421015011
Special Listing Condition Not Applicable

© 2024 MLSListings Inc. All rights reserved.
Listed by RAY DURAN, III • WEDGEWOOD HOMES REALTY






