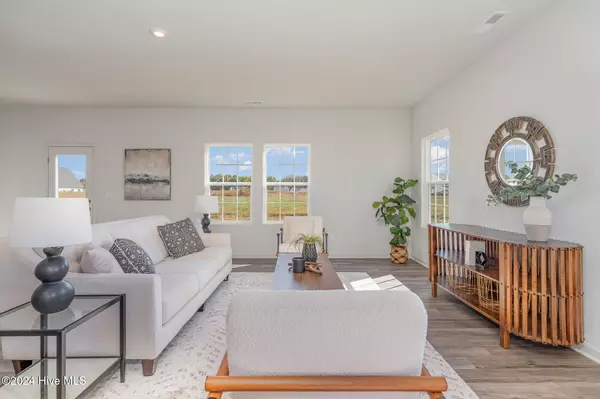
464 Dasu DR Clayton, NC 27520
3 Beds
2 Baths
1,858 SqFt
UPDATED:
11/27/2024 11:53 AM
Key Details
Property Type Single Family Home
Sub Type Single Family Residence
Listing Status Active
Purchase Type For Sale
Square Footage 1,858 sqft
Price per Sqft $193
Subdivision Barbour Farms
MLS Listing ID 100474662
Style Wood Frame
Bedrooms 3
Full Baths 2
HOA Fees $360
HOA Y/N Yes
Originating Board Hive MLS
Year Built 2024
Annual Tax Amount $445
Lot Size 0.650 Acres
Acres 0.65
Lot Dimensions see plat map
Property Description
Location
State NC
County Johnston
Community Barbour Farms
Zoning RAG
Direction From I-40 E, Take exit 309 for US-70 E toward Smithfield/Goldsboro, Continue onto US-70 E, Take exit 326 for U.S. 70 BUS toward Smithfield, Follow US-70 BUS E then Left onto Dasu Dr, home will be on the right.
Location Details Mainland
Rooms
Primary Bedroom Level Primary Living Area
Interior
Interior Features Kitchen Island, 9Ft+ Ceilings, Pantry, Walk-in Shower, Eat-in Kitchen, Walk-In Closet(s)
Heating Forced Air, Natural Gas, Zoned
Cooling Central Air, Zoned
Flooring LVT/LVP, Carpet, Tile
Fireplaces Type None
Fireplace No
Appliance Stove/Oven - Gas, Microwave - Built-In, Dishwasher
Laundry Hookup - Dryer, Washer Hookup, Inside
Exterior
Parking Features Concrete, Garage Door Opener, Off Street
Garage Spaces 2.0
Roof Type Shingle
Porch Porch
Building
Story 1
Entry Level One
Foundation Slab
Sewer Septic On Site
Water Municipal Water
New Construction Yes
Schools
Elementary Schools Wilsons Mill
Middle Schools Swift Creek
High Schools Smithfield/Selma
Others
Tax ID 17j07041x
Acceptable Financing Cash, Conventional, FHA, USDA Loan, VA Loan
Listing Terms Cash, Conventional, FHA, USDA Loan, VA Loan
Special Listing Condition None







