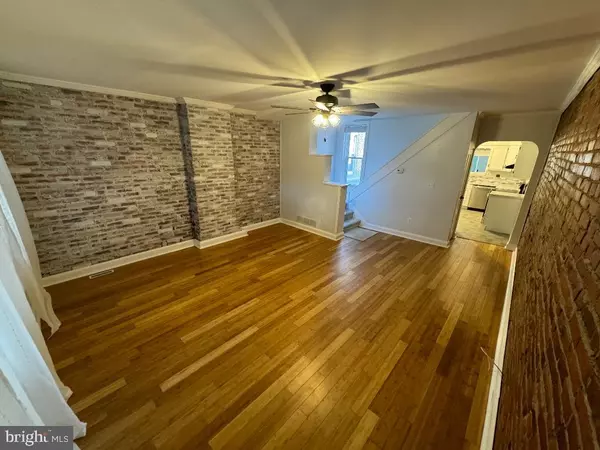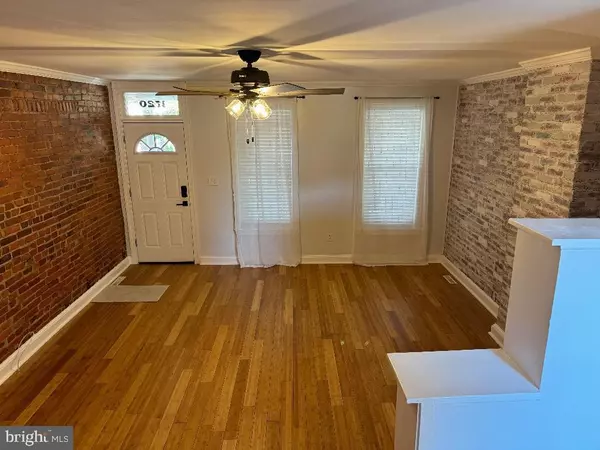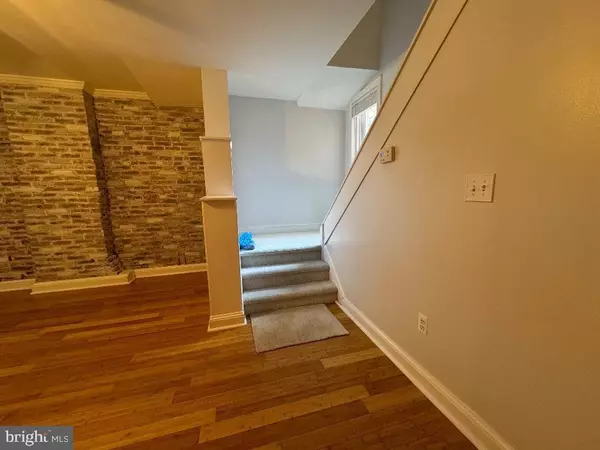
1720 W 13TH ST Wilmington, DE 19806
2 Beds
1 Bath
1,375 SqFt
OPEN HOUSE
Sun Dec 01, 12:00pm - 3:00pm
UPDATED:
11/27/2024 01:29 PM
Key Details
Property Type Townhouse
Sub Type Interior Row/Townhouse
Listing Status Active
Purchase Type For Sale
Square Footage 1,375 sqft
Price per Sqft $261
Subdivision Wilmington
MLS Listing ID DENC2071468
Style Traditional
Bedrooms 2
Full Baths 1
HOA Y/N N
Abv Grd Liv Area 1,375
Originating Board BRIGHT
Year Built 1920
Annual Tax Amount $2,606
Tax Year 2022
Lot Size 2,178 Sqft
Acres 0.05
Lot Dimensions 136x16
Property Description
Location
State DE
County New Castle
Area Wilmington (30906)
Zoning 26R-3
Direction North
Rooms
Basement Daylight, Partial, Drainage System, Front Entrance, Full, Improved, Interior Access, Outside Entrance, Poured Concrete, Rear Entrance, Sump Pump, Unfinished, Walkout Level, Windows
Interior
Interior Features Bathroom - Stall Shower, Wainscotting, Window Treatments
Hot Water None
Heating Forced Air
Cooling Central A/C
Flooring Bamboo, Carpet, Hardwood, Luxury Vinyl Plank
Equipment Dishwasher, Dryer - Electric, Dryer - Front Loading, Energy Efficient Appliances, ENERGY STAR Dishwasher, ENERGY STAR Refrigerator, Oven/Range - Electric, Range Hood, Stainless Steel Appliances, Washer, Water Heater
Fireplace N
Window Features Screens
Appliance Dishwasher, Dryer - Electric, Dryer - Front Loading, Energy Efficient Appliances, ENERGY STAR Dishwasher, ENERGY STAR Refrigerator, Oven/Range - Electric, Range Hood, Stainless Steel Appliances, Washer, Water Heater
Heat Source None
Laundry Dryer In Unit, Upper Floor, Washer In Unit
Exterior
Exterior Feature Deck(s), Porch(es)
Fence Fully, Panel, Split Rail, Wire, Wood
Utilities Available None
Water Access N
Roof Type Flat
Street Surface Paved
Accessibility 2+ Access Exits, 32\"+ wide Doors, Doors - Lever Handle(s), Doors - Swing In, Low Bathroom Mirrors
Porch Deck(s), Porch(es)
Road Frontage City/County
Garage N
Building
Lot Description Rear Yard
Story 2
Foundation Slab
Sewer Public Sewer
Water Public
Architectural Style Traditional
Level or Stories 2
Additional Building Above Grade, Below Grade
Structure Type Brick,Dry Wall
New Construction N
Schools
School District Red Clay Consolidated
Others
Pets Allowed N
Senior Community No
Tax ID 26-020.10-143
Ownership Fee Simple
SqFt Source Assessor
Acceptable Financing Cash, Conventional
Horse Property N
Listing Terms Cash, Conventional
Financing Cash,Conventional
Special Listing Condition Standard







