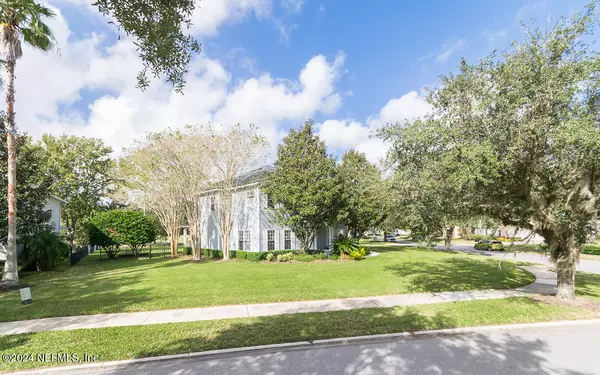
387 ST JOHNS GOLF DR St Augustine, FL 32092
4 Beds
4 Baths
3,765 SqFt
UPDATED:
11/20/2024 12:45 PM
Key Details
Property Type Single Family Home
Sub Type Single Family Residence
Listing Status Active
Purchase Type For Sale
Square Footage 3,765 sqft
Price per Sqft $238
Subdivision St Johns Golf & Cc
MLS Listing ID 2055450
Style Traditional
Bedrooms 4
Full Baths 3
Half Baths 1
Construction Status Updated/Remodeled
HOA Fees $317/qua
HOA Y/N Yes
Originating Board realMLS (Northeast Florida Multiple Listing Service)
Year Built 2003
Annual Tax Amount $6,681
Lot Size 0.530 Acres
Acres 0.53
Property Description
Located upstairs the spacious primary bedroom is a serene retreat with a walk-in closet & en-suite bathroom featuring a soaking tub & dual vanities. There are 3 additional bedrooms - one with an en-suite; large flex room (30x14) with an added bonus - storage closets running the full length on both sides (plenty of space to store seasonal items); & a 3rd full bath. The bedrooms, stairs, & hall have European oak hardwood floors (2024 upgrade). The fenced backyard has plenty of room for a pool, putting green, outdoor kitchen, fire pit, etc. There's a gas grill hook up on the patio for the grill master. The 3 car garage has a Shark Coatings floor (2024 upgrade) and plenty of room for all the outdoor toys. Other updates: roof 2018, AC 2019/2020, Rinnai tankless water heater 2024. Community amenities include: large pool w/slide, splash pad, basketball & tennis courts, soccer field, & playground. The 18 hole Clyde Johnston designed golf course is a highlight of the community & the area. The Academy has golf programs for all skill levels. The clubhouse is a gathering spot for the community offering a full bar/restaurant and social events for adults and children. HOA includes Xfinity high speed internet & cable $317.40/qtr. John Deere riding mower & garage fridge both convey AS/IS.
Location
State FL
County St. Johns
Community St Johns Golf & Cc
Area 304- 210 South
Direction From I-95 west on CR 210, left on Leo Maguire, left on St. Johns Golf Dr. Property will be on the corner of Highland View.
Interior
Interior Features Breakfast Nook, Ceiling Fan(s), Entrance Foyer, Kitchen Island, Open Floorplan, Primary Bathroom -Tub with Separate Shower, Split Bedrooms, Walk-In Closet(s)
Heating Central, Heat Pump, Natural Gas
Cooling Electric, Multi Units
Flooring Carpet, Laminate, Tile, Wood
Fireplaces Number 1
Fireplaces Type Gas
Furnishings Unfurnished
Fireplace Yes
Laundry Electric Dryer Hookup, In Unit, Sink, Washer Hookup
Exterior
Parking Features Attached, Garage, Garage Door Opener
Garage Spaces 3.0
Fence Wrought Iron
Utilities Available Cable Available, Cable Connected, Electricity Connected, Natural Gas Connected, Sewer Connected, Water Connected
Amenities Available Basketball Court, Cable TV, Children's Pool, Clubhouse, Fitness Center, Golf Course, Management- On Site, Playground, Security, Tennis Court(s)
View Golf Course, Protected Preserve
Porch Patio, Rear Porch, Side Porch
Total Parking Spaces 3
Garage Yes
Private Pool No
Building
Lot Description Corner Lot, On Golf Course, Sprinklers In Front, Sprinklers In Rear
Faces East
Sewer Public Sewer
Water Public
Architectural Style Traditional
Structure Type Fiber Cement
New Construction No
Construction Status Updated/Remodeled
Schools
Elementary Schools Liberty Pines Academy
Middle Schools Liberty Pines Academy
High Schools Beachside
Others
HOA Fee Include Cable TV,Internet
Senior Community No
Tax ID 0264320130
Acceptable Financing Cash, Conventional, FHA, VA Loan
Listing Terms Cash, Conventional, FHA, VA Loan






