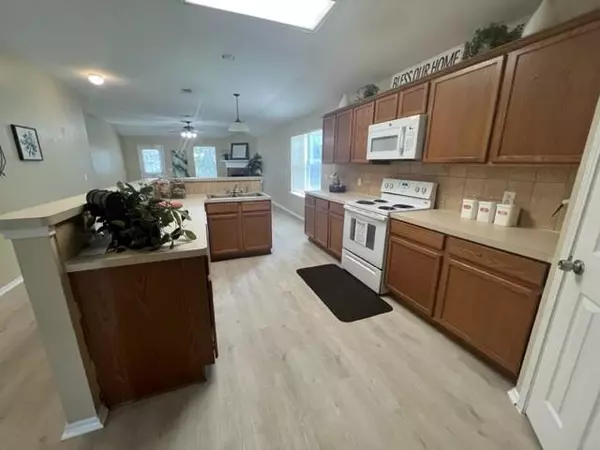
8401 Asheville Lane Fort Worth, TX 76123
4 Beds
2 Baths
2,131 SqFt
UPDATED:
12/11/2024 07:54 PM
Key Details
Property Type Single Family Home
Sub Type Single Family Residence
Listing Status Active
Purchase Type For Rent
Square Footage 2,131 sqft
Subdivision Meadow Creek South Add
MLS Listing ID 20772718
Style Traditional
Bedrooms 4
Full Baths 2
PAD Fee $1
HOA Y/N None
Year Built 2003
Lot Size 9,583 Sqft
Acres 0.22
Property Description
Beautiful and spacious 4 bedroom, 2 bath home that is ready for a new family! Completely updated home with new paint, new carpet, and luxury vinyl plank!!! Brand new 5-ton AC installed. Open concept floor plan with kitchen, breakfast area and living room. Kitchen has lots of counter space and storage. There is a bar and eat in kitchen area. Includes, a formal living and dining area. Family room has fireplace with gas starter. Split bedrooms for added privacy. Master suite has garden tub, separate shower, dual sinks and big closet. Guest bedrooms have nice-sized closets. Big back yard with fence. Must see! Lots of living area in this one. Set up your self tour using Rently and Apply NOW then view inside. We’ll never ask you to wire money or request funds through a payment app via mobile.
Location
State TX
County Tarrant
Direction From I-20 go south on McCart, left on Charleston, left on Carolina, left onto Aiken. Aiken ends on Asheville.
Rooms
Dining Room 2
Interior
Interior Features Cable TV Available, Decorative Lighting, Eat-in Kitchen, Open Floorplan, Walk-In Closet(s)
Heating Central, ENERGY STAR Qualified Equipment, Fireplace(s), Natural Gas
Cooling Ceiling Fan(s), Central Air, Electric, ENERGY STAR Qualified Equipment
Flooring Carpet, Luxury Vinyl Plank
Fireplaces Number 1
Fireplaces Type Brick, Gas
Appliance Dishwasher, Disposal, Electric Oven, Electric Range, Microwave, Warming Drawer
Heat Source Central, ENERGY STAR Qualified Equipment, Fireplace(s), Natural Gas
Laundry Electric Dryer Hookup, Utility Room, Full Size W/D Area, Washer Hookup
Exterior
Exterior Feature Rain Gutters, Private Yard
Garage Spaces 2.0
Fence Wood
Utilities Available City Sewer, City Water, Individual Gas Meter, Individual Water Meter
Roof Type Shingle
Total Parking Spaces 2
Garage Yes
Building
Lot Description Interior Lot, Irregular Lot, Sprinkler System, Subdivision
Story One
Foundation Slab
Level or Stories One
Structure Type Brick,Siding
Schools
Elementary Schools Jackie Carden
Middle Schools Crowley
High Schools Crowley
School District Crowley Isd
Others
Pets Allowed Yes, Breed Restrictions, Cats OK, Dogs OK, Number Limit, Size Limit
Restrictions No Livestock,No Mobile Home,No Smoking,No Sublease,No Waterbeds,Pet Restrictions
Ownership SVPT
Pets Allowed Yes, Breed Restrictions, Cats OK, Dogs OK, Number Limit, Size Limit







