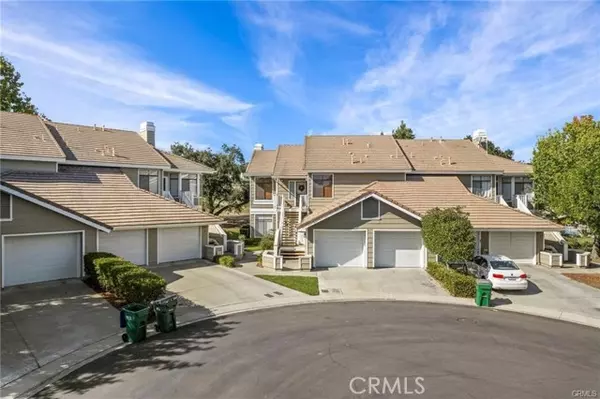
7 Ironwood Circle #22 Coto De Caza, CA 92679
2 Beds
2 Baths
1,470 SqFt
UPDATED:
11/20/2024 04:44 AM
Key Details
Property Type Single Family Home
Sub Type Detached
Listing Status Active
Purchase Type For Rent
Square Footage 1,470 sqft
MLS Listing ID OC24229446
Bedrooms 2
Full Baths 2
Property Description
This lovely, "Fullly Furnished", 2-bedroom, 2-bath condo offers luxurious living with breathtaking views of the golf course and surrounding trees. Just bring your toothbrush! Step inside to find an open-concept floor plan filled with natural light, featuring a spacious living area with large windows that frame the stunning outdoor scenery and cozy fireplace with updated surround. The kitchen is fully equipped with modern new stainless appliances and ample counter space, including a breakfast bar. Other quality upgrades include designer paint, flooring and lighting fixtures and new HVAC system. The master bedroom is a serene retreat with its own en-suite bath, offering a brand new dual vanity with designer stone, faucets and lighting, a spacious walk-in shower and separate water closet. The secondary bedroom is equally inviting, ideal for guests or as a home office. Both bedrooms provide generous closet space. Enjoy your morning coffee or evening sunset on the private balcony, where the views of the lush greenery, trees and rolling fairways create a peaceful atmosphere. The large separate laundry room features full size washer and dryer. This home also includes access to the near by community pool and spa. Award winning Capistrano Unified schools are close by and you can enjoy the world class amenities that Coto de Caza has to offer including golf, pickleball & an equestrian facility (with separate memberships), hiking, equestrian trails and parks. With its prime location, move-in ready condition this home is the perfect blend of comfort and elegance. Wow! Live the good life in the prestigious gated community of Coto de Caza!
Location
State CA
County Orange
Area Oc - Trabuco Canyon (92679)
Zoning Estimated
Interior
Heating Natural Gas
Cooling Central Forced Air
Flooring Laminate
Fireplaces Type FP in Family Room
Equipment Dishwasher, Dryer, Microwave, Washer
Furnishings Yes
Laundry Laundry Room
Exterior
Exterior Feature Wood
Garage Spaces 2.0
Pool Community/Common
Community Features Horse Trails
Complex Features Horse Trails
Roof Type Composition
Total Parking Spaces 2
Building
Lot Description Curbs, National Forest, Sidewalks
Story 1
Lot Size Range 1-3999 SF
Architectural Style Craftsman/Bungalow
Level or Stories 1 Story
Others
Pets Allowed Allowed w/Restrictions







