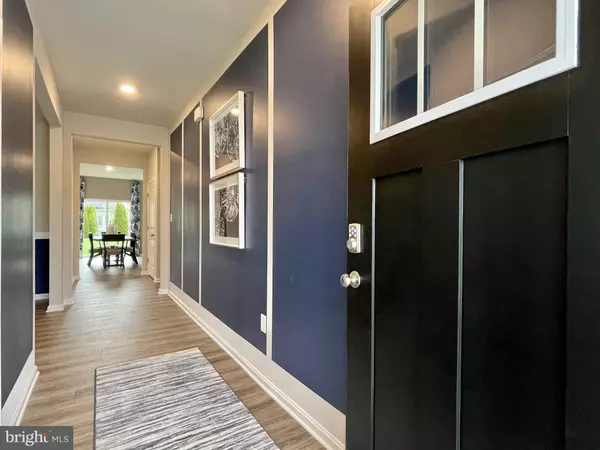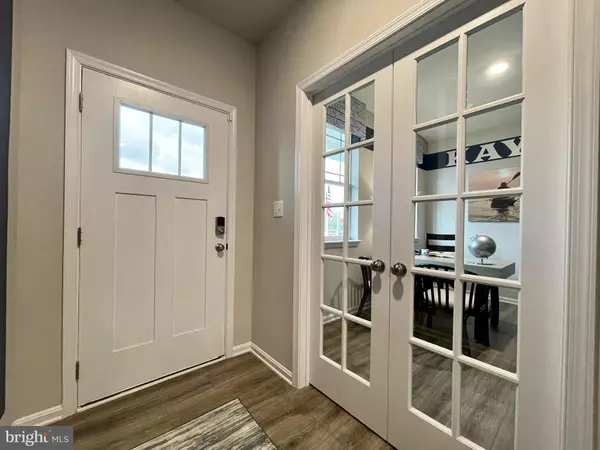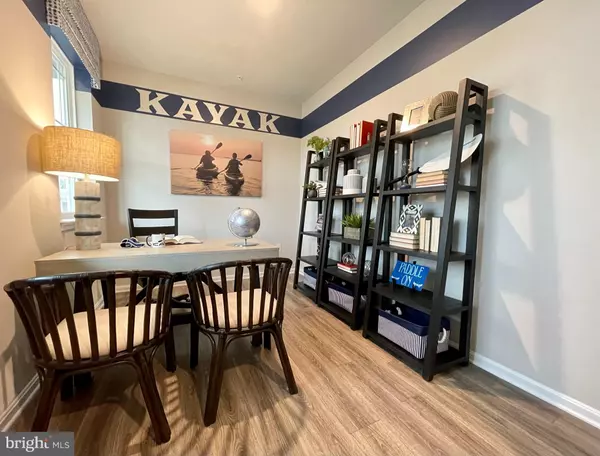
NYLON BLVD #LOT 1 Seaford, DE 19973
4 Beds
3 Baths
2,804 SqFt
UPDATED:
11/26/2024 03:00 PM
Key Details
Property Type Single Family Home
Sub Type Detached
Listing Status Active
Purchase Type For Sale
Square Footage 2,804 sqft
Price per Sqft $140
Subdivision None Available
MLS Listing ID DESU2073970
Style Contemporary
Bedrooms 4
Full Baths 2
Half Baths 1
HOA Y/N N
Abv Grd Liv Area 2,804
Originating Board BRIGHT
Year Built 2024
Annual Tax Amount $1,015
Tax Year 2024
Lot Size 0.323 Acres
Acres 0.32
Property Description
This Hanover home is not currently under construction but is one of the floorplans you can choose to build within this community. The Hanover, a contemporary 2,804 square feet two-story home, features four bedrooms, two and a half bathrooms, a flex room, a home office and a two-car garage. The spacious kitchen boasts an abundance of cabinetry and granite or quartz counter space, an expansive walk-in pantry, a large island with room for seating and stainless-steel appliances. Upstairs, the owner’s suite boasts an ample bedroom, a generous walk-in closet and an oversized owner’s bathroom with a linen closet. The three additional large bedrooms and expansive open loft upstairs allow for everyone to have their own retreat. All homes will include a fully sodded, landscaped, and irrigated lawn, white window treatments, and the exclusive Smart Home® package.
There are currently five homesites available. The available homesites are: 1, 2, 3, 4 and 5. Review the "Hooper’s Landing Site Map" image to get an idea of the homesite locations. Prices vary based on selected upgrades, and prices shown generally refer to the base house without optional features. You’ll work with the builder to select from the plan options and find the right homesite to construct your dream home.
Perfect for families or golf enthusiasts, each home is just steps away from the beautiful Hooper’s Landing Golf Course. Love where you live—come home to Seaford!
Pictures, artist renderings, photographs, colors, features, and sizes are for illustration purposes only and will vary from the homes as built. Image representative of plan only and may vary as built. Images are of model home and include custom design features that may not be available in other homes. Furnishings and decorative items not included with home purchase.
Location
State DE
County Sussex
Area Seaford Hundred (31013)
Zoning TN
Interior
Interior Features Carpet, Floor Plan - Open, Kitchen - Eat-In, Kitchen - Island, Pantry, Primary Bath(s), Bathroom - Stall Shower, Bathroom - Tub Shower, Recessed Lighting, Walk-in Closet(s), Upgraded Countertops
Hot Water Electric
Cooling Central A/C, Programmable Thermostat
Flooring Carpet, Laminate Plank
Furnishings No
Fireplace N
Heat Source Electric
Laundry Hookup
Exterior
Parking Features Garage - Front Entry, Inside Access
Garage Spaces 4.0
Water Access N
View Golf Course
Roof Type Architectural Shingle
Accessibility 2+ Access Exits
Attached Garage 2
Total Parking Spaces 4
Garage Y
Building
Lot Description Corner
Story 2
Foundation Slab
Sewer Public Sewer
Water Public
Architectural Style Contemporary
Level or Stories 2
Additional Building Above Grade
Structure Type 9'+ Ceilings,Dry Wall
New Construction Y
Schools
Elementary Schools West Seaford
Middle Schools Seaford
High Schools Seaford
School District Seaford
Others
Pets Allowed Y
Senior Community No
Tax ID 531-13.00-1.02
Ownership Fee Simple
SqFt Source Estimated
Acceptable Financing Cash, Conventional, FHA, VA, USDA
Listing Terms Cash, Conventional, FHA, VA, USDA
Financing Cash,Conventional,FHA,VA,USDA
Special Listing Condition Standard
Pets Allowed Cats OK, Dogs OK







