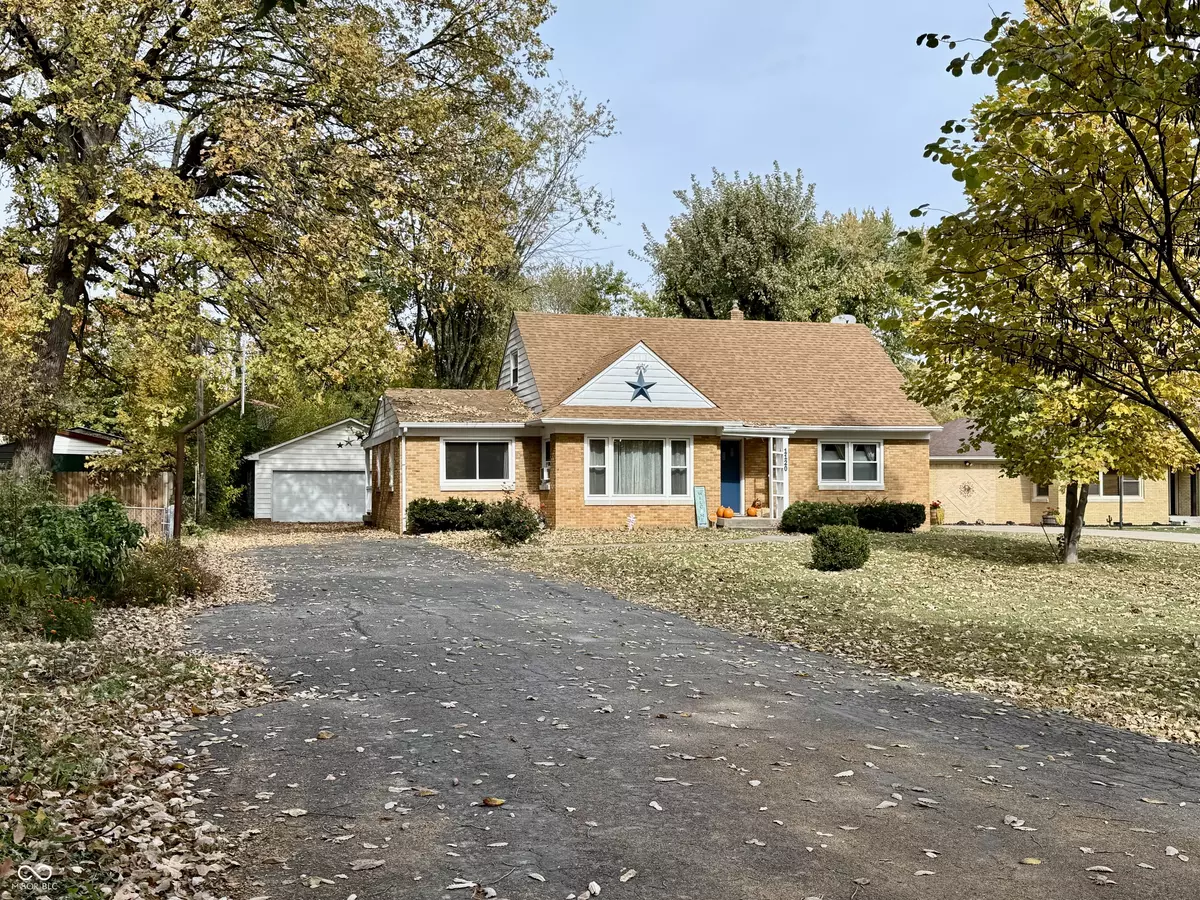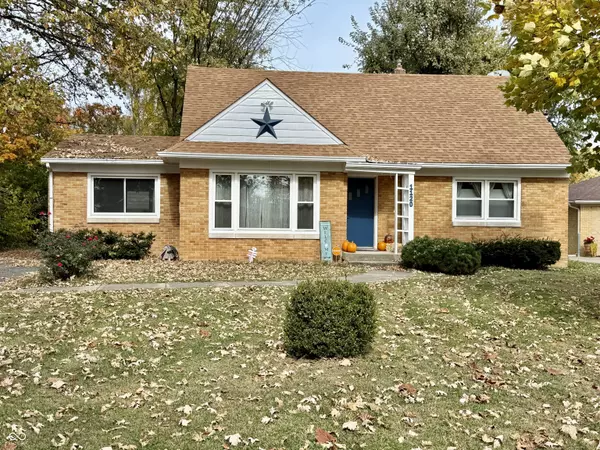
1120 Southwood DR Indianapolis, IN 46227
4 Beds
2 Baths
2,884 SqFt
UPDATED:
11/22/2024 10:46 PM
Key Details
Property Type Single Family Home
Sub Type Single Family Residence
Listing Status Active
Purchase Type For Sale
Square Footage 2,884 sqft
Price per Sqft $102
Subdivision South
MLS Listing ID 22009475
Bedrooms 4
Full Baths 2
HOA Y/N No
Year Built 1955
Tax Year 2023
Lot Size 0.380 Acres
Acres 0.38
Property Description
Location
State IN
County Marion
Rooms
Basement Partially Finished
Main Level Bedrooms 2
Kitchen Kitchen Some Updates
Interior
Interior Features Attic Access, Hi-Speed Internet Availbl
Heating Forced Air, Gas
Cooling Central Electric
Equipment Smoke Alarm, Sump Pump Dual
Fireplace N
Appliance Dishwasher, Electric Oven, Refrigerator, Gas Water Heater
Exterior
Exterior Feature Barn Mini
Garage Spaces 2.0
Utilities Available Cable Connected, Gas
Waterfront false
Building
Story One and One Half
Foundation Block
Water Municipal/City
Architectural Style Cape Cod
Structure Type Brick
New Construction false
Schools
Elementary Schools Homecroft Elementary School
Middle Schools Southport Middle School
High Schools Southport High School
School District Perry Township Schools







