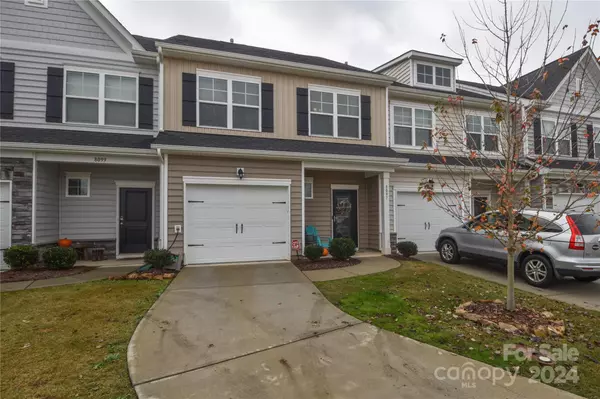8097 Sheffield DR Terrell, NC 28682
3 Beds
3 Baths
1,646 SqFt
UPDATED:
01/23/2025 12:07 PM
Key Details
Property Type Townhouse
Sub Type Townhouse
Listing Status Active
Purchase Type For Sale
Square Footage 1,646 sqft
Price per Sqft $170
Subdivision The Townes At Sherrills Ford
MLS Listing ID 4196598
Bedrooms 3
Full Baths 2
Half Baths 1
Construction Status Completed
HOA Fees $175/mo
HOA Y/N 1
Abv Grd Liv Area 1,646
Year Built 2021
Lot Size 2,178 Sqft
Acres 0.05
Property Description
Location
State NC
County Catawba
Building/Complex Name The Townes at Sherrills Ford
Zoning PD-CD
Rooms
Main Level Bathroom-Half
Main Level Dining Area
Main Level Kitchen
Upper Level Bedroom(s)
Main Level Living Room
Upper Level Bathroom-Full
Upper Level Laundry
Upper Level Primary Bedroom
Interior
Interior Features Attic Stairs Pulldown, Breakfast Bar, Cable Prewire, Kitchen Island, Open Floorplan, Pantry, Split Bedroom, Walk-In Closet(s)
Heating Forced Air, Natural Gas
Cooling Central Air, Zoned
Flooring Tile, Vinyl
Fireplace false
Appliance Dishwasher, Disposal, ENERGY STAR Qualified Dishwasher, ENERGY STAR Qualified Refrigerator, Gas Range, Gas Water Heater, Plumbed For Ice Maker, Self Cleaning Oven
Laundry Electric Dryer Hookup, Laundry Closet, Upper Level
Exterior
Exterior Feature Lawn Maintenance
Garage Spaces 1.0
Community Features Clubhouse, Sidewalks, Street Lights
Utilities Available Cable Available, Gas
Roof Type Shingle
Street Surface Concrete,Paved
Porch Covered, Patio
Garage true
Building
Lot Description Cul-De-Sac, Level, Pond(s)
Dwelling Type Site Built
Foundation Slab
Sewer County Sewer
Water City
Level or Stories Two
Structure Type Stone Veneer,Vinyl
New Construction false
Construction Status Completed
Schools
Elementary Schools Unspecified
Middle Schools Unspecified
High Schools Unspecified
Others
Pets Allowed Yes
HOA Name Sentry
Senior Community false
Acceptable Financing Cash, Conventional, FHA, USDA Loan, VA Loan
Listing Terms Cash, Conventional, FHA, USDA Loan, VA Loan
Special Listing Condition None





