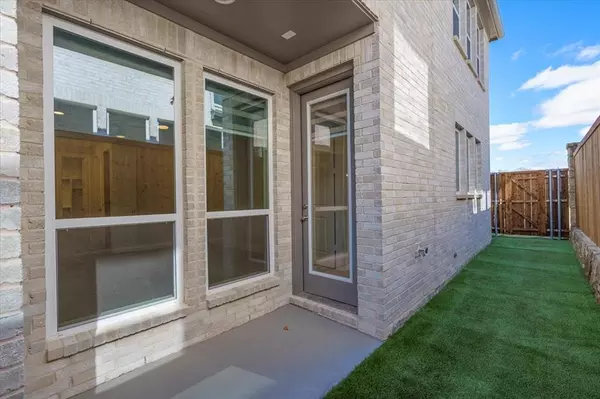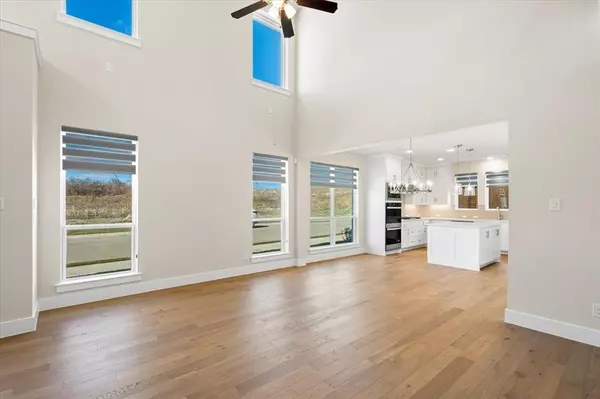
3501 Knightly Drive Lewisville, TX 75010
4 Beds
4 Baths
2,667 SqFt
UPDATED:
11/08/2024 04:10 AM
Key Details
Property Type Townhouse
Sub Type Townhouse
Listing Status Active
Purchase Type For Rent
Square Footage 2,667 sqft
Subdivision Cottages At Castle Hills
MLS Listing ID 20772872
Style Traditional
Bedrooms 4
Full Baths 3
Half Baths 1
PAD Fee $1
HOA Y/N Mandatory
Year Built 2024
Lot Size 3,484 Sqft
Acres 0.08
Property Description
This home is just 10-15 minutes from premier shopping, dining, and entertainment at Grandscape, Legacy West, and The Star (Dallas Cowboys HQ)
Location
State TX
County Denton
Community Club House, Community Pool, Concierge, Curbs, Fitness Center, Golf, Greenbelt, Jogging Path/Bike Path, Park, Pickle Ball Court, Playground, Pool, Restaurant, Sidewalks, Tennis Court(S)
Direction From Highway State 121 head north and exit on N Josey Ln. Turn right onto N Josey Ln. Turn right onto Windhaven Pkwy. Turn left onto Lady Tessala Ave. Turn right on Kings Ct. Turn left on Knightly Dr.
Rooms
Dining Room 1
Interior
Interior Features Cable TV Available, Decorative Lighting, Eat-in Kitchen, Granite Counters, High Speed Internet Available, In-Law Suite Floorplan, Open Floorplan, Pantry, Second Primary Bedroom
Heating Central, Natural Gas
Cooling Ceiling Fan(s), Central Air, Electric
Flooring Carpet, Ceramic Tile, Wood
Appliance Dishwasher, Disposal, Electric Oven, Gas Cooktop, Double Oven, Tankless Water Heater
Heat Source Central, Natural Gas
Laundry Utility Room, Full Size W/D Area, On Site
Exterior
Exterior Feature Covered Patio/Porch
Garage Spaces 2.0
Community Features Club House, Community Pool, Concierge, Curbs, Fitness Center, Golf, Greenbelt, Jogging Path/Bike Path, Park, Pickle Ball Court, Playground, Pool, Restaurant, Sidewalks, Tennis Court(s)
Utilities Available City Sewer, City Water, Curbs, Sidewalk
Roof Type Composition
Total Parking Spaces 2
Garage Yes
Building
Lot Description Interior Lot, Sprinkler System, Subdivision
Story Two
Foundation Slab
Level or Stories Two
Schools
Elementary Schools Camey
Middle Schools Lakeview
High Schools The Colony
School District Lewisville Isd
Others
Pets Allowed Yes, Breed Restrictions, Number Limit, Size Limit
Restrictions None
Ownership On File
Pets Allowed Yes, Breed Restrictions, Number Limit, Size Limit







