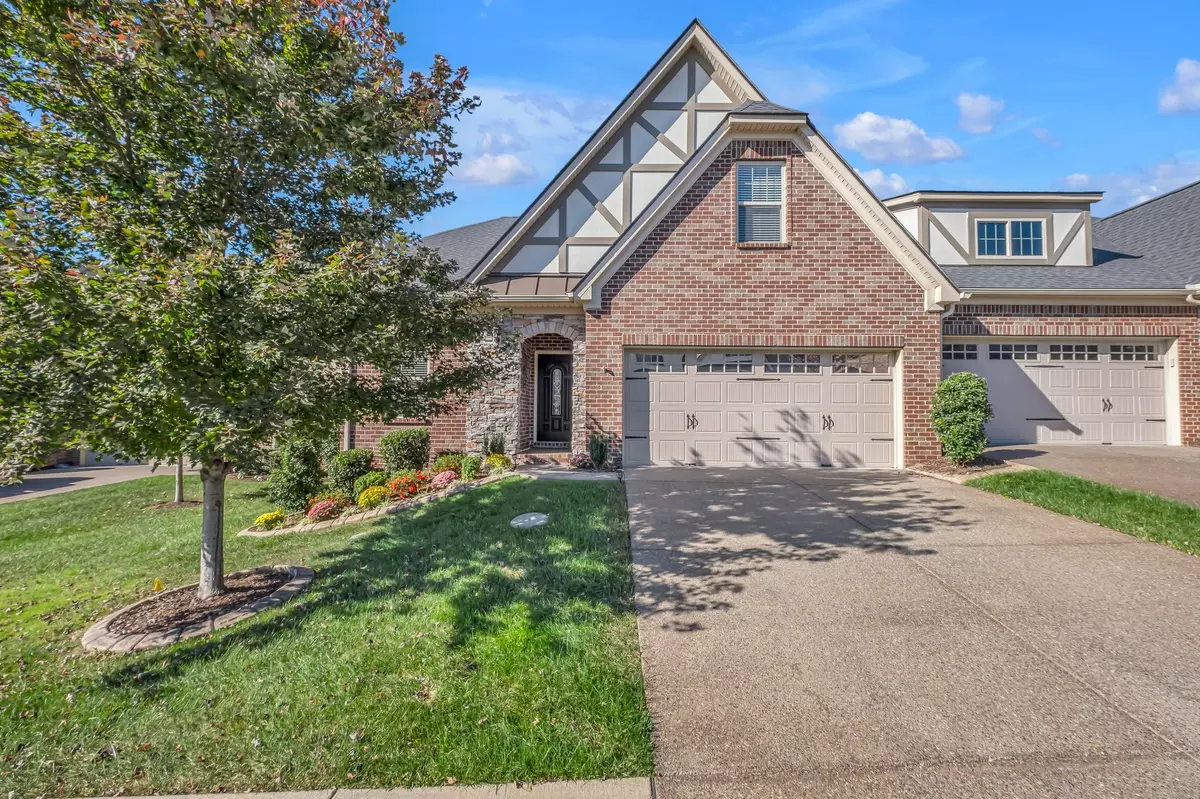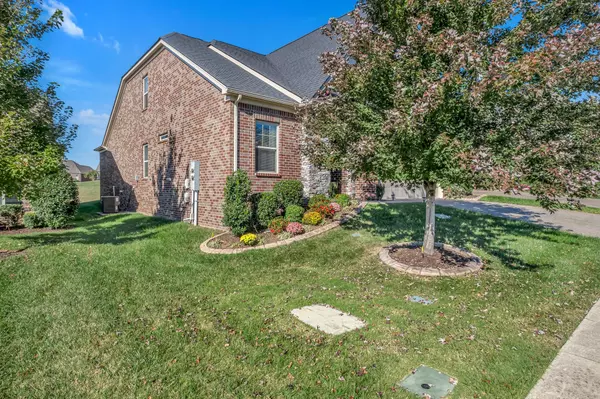
24 Misty Ct Lebanon, TN 37090
3 Beds
3 Baths
2,320 SqFt
UPDATED:
11/19/2024 06:52 PM
Key Details
Property Type Single Family Home
Sub Type Single Family Residence
Listing Status Active
Purchase Type For Sale
Square Footage 2,320 sqft
Price per Sqft $211
Subdivision Heritage Hills @ Stonebridge Ph27
MLS Listing ID 2757291
Bedrooms 3
Full Baths 3
HOA Fees $320/mo
HOA Y/N Yes
Year Built 2017
Annual Tax Amount $2,707
Lot Size 6,969 Sqft
Acres 0.16
Lot Dimensions 42 X 160
Property Description
Location
State TN
County Wilson County
Rooms
Main Level Bedrooms 2
Interior
Interior Features High Speed Internet
Heating Central, Electric
Cooling Central Air, Electric
Flooring Carpet, Finished Wood, Vinyl
Fireplace N
Exterior
Garage Spaces 2.0
Utilities Available Electricity Available, Water Available
View Y/N false
Private Pool false
Building
Lot Description Cul-De-Sac
Story 2
Sewer Public Sewer
Water Public
Structure Type Brick,Stone
New Construction false
Schools
Elementary Schools Castle Heights Elementary
Middle Schools Walter J. Baird Middle School
High Schools Lebanon High School
Others
HOA Fee Include Exterior Maintenance,Maintenance Grounds
Senior Community false







