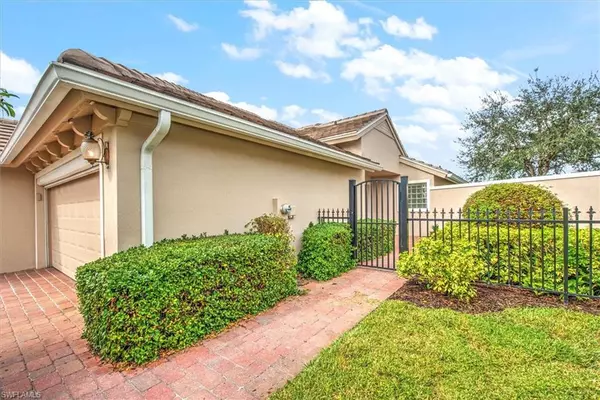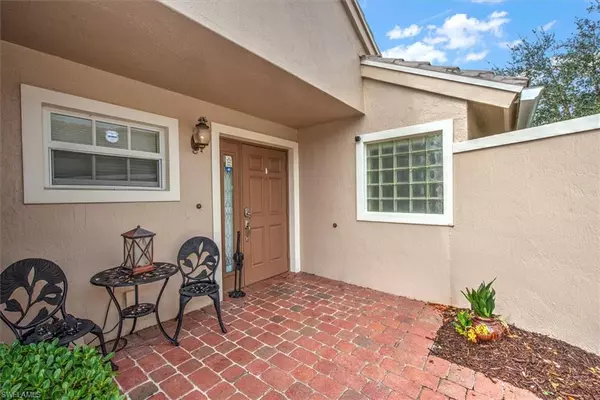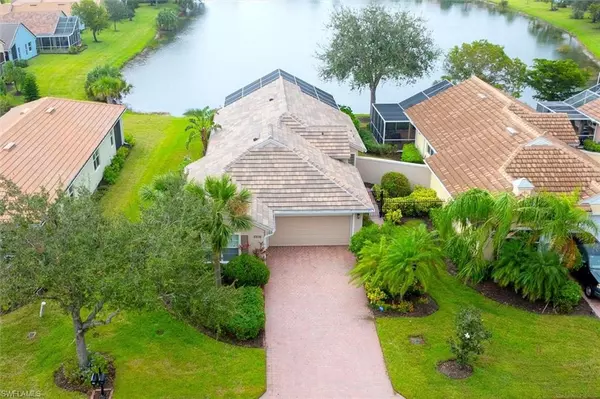
2306 Summersweet DR Alva, FL 33920
2 Beds
2 Baths
1,587 SqFt
OPEN HOUSE
Sat Dec 07, 11:00am - 1:00pm
UPDATED:
12/04/2024 09:04 PM
Key Details
Property Type Single Family Home
Sub Type Ranch,Single Family Residence
Listing Status Active
Purchase Type For Sale
Square Footage 1,587 sqft
Price per Sqft $279
Subdivision Cascades
MLS Listing ID 224089934
Bedrooms 2
Full Baths 2
HOA Fees $999/qua
HOA Y/N Yes
Originating Board Florida Gulf Coast
Year Built 2006
Annual Tax Amount $1,975
Tax Year 2023
Lot Size 6,795 Sqft
Acres 0.156
Property Description
Experience the perfect combination of comfort, elegance, and community in this stunning lakefront home in Cascades at River Hall. Set against a serene backdrop, this residence is ideal for enjoying the outdoors—especially from your private 16-person in-ground hot tub.
Offering 1,587 square feet of meticulously designed living space, being sold FURNISHED, this home features 2 bedrooms, a den, 2 bathrooms, and a 2-car garage. A private entry courtyard welcomes you, while the screened, extended lanai provides a peaceful retreat with sweeping lake views.
Inside, the open great room invites relaxation, seamlessly extending to the lanai for effortless indoor-outdoor living. The chef-inspired kitchen boasts upgraded counters, a breakfast nook, and a raised counter perfect for casual dining or snacks. The generously sized master suite, located just off the kitchen, views of the lake and a luxurious en-suite bath. For guests’ privacy, the second bedroom, den, and guest bath are thoughtfully placed on the opposite side of the home.
Recent upgrades include a brand-new roof (August 2023), new light fixtures and fans throughout, a whole-house water softener, a new Trane HVAC system (2019), a new pool pump (September 2024), refinished garage floors, an electric garage screen door, fresh lanai screening, and fresh interior paint (2024).
Now is the perfect time to own this exceptional waterfront home and start enjoying stunning sunsets from your private hot tub!
Cascades at River Hall offers an unparalleled 55+ active lifestyle with resort-style amenities that include a large pool with lap lanes, hot tub, BBQ grills, ample deck seating, pickleball and tennis courts, bocce ball courts, a spacious clubroom, fitness center, yoga room, and miles of walking and biking trails. Come for the home, stay for the lifestyle!
Location
State FL
County Lee
Area River Hall
Zoning RPD
Rooms
Bedroom Description First Floor Bedroom,Split Bedrooms
Dining Room Breakfast Bar, Dining - Living, Eat-in Kitchen
Kitchen Pantry
Interior
Interior Features Built-In Cabinets, Foyer, Pantry, Smoke Detectors, Vaulted Ceiling(s), Walk-In Closet(s), Window Coverings
Heating Central Electric
Flooring Carpet, Tile
Equipment Auto Garage Door, Dishwasher, Disposal, Dryer, Microwave, Refrigerator/Icemaker, Smoke Detector, Washer, Washer/Dryer Hookup, Water Treatment Owned
Furnishings Furnished
Fireplace No
Window Features Window Coverings
Appliance Dishwasher, Disposal, Dryer, Microwave, Refrigerator/Icemaker, Washer, Water Treatment Owned
Heat Source Central Electric
Exterior
Exterior Feature Screened Lanai/Porch, Courtyard
Parking Features 2 Assigned, Covered, Under Bldg Closed, Attached
Garage Spaces 2.0
Fence Fenced
Pool Community
Community Features Park, Pool, Fitness Center, Street Lights, Tennis Court(s), Gated
Amenities Available Bocce Court, Park, Pool, Community Room, Spa/Hot Tub, Fitness Center, Pickleball, Streetlight, Tennis Court(s)
Waterfront Description Fresh Water,Lake
View Y/N Yes
View Lake, Pool/Club
Roof Type Tile
Street Surface Paved
Total Parking Spaces 2
Garage Yes
Private Pool No
Building
Lot Description Irregular Lot
Building Description Concrete Block,Stucco, DSL/Cable Available
Story 1
Water Assessment Paid, Central
Architectural Style Ranch, Single Family
Level or Stories 1
Structure Type Concrete Block,Stucco
New Construction No
Others
Pets Allowed Limits
Senior Community No
Pet Size 75
Tax ID 27-43-26-05-00000.1510
Ownership Single Family
Security Features Smoke Detector(s),Gated Community
Num of Pet 2







