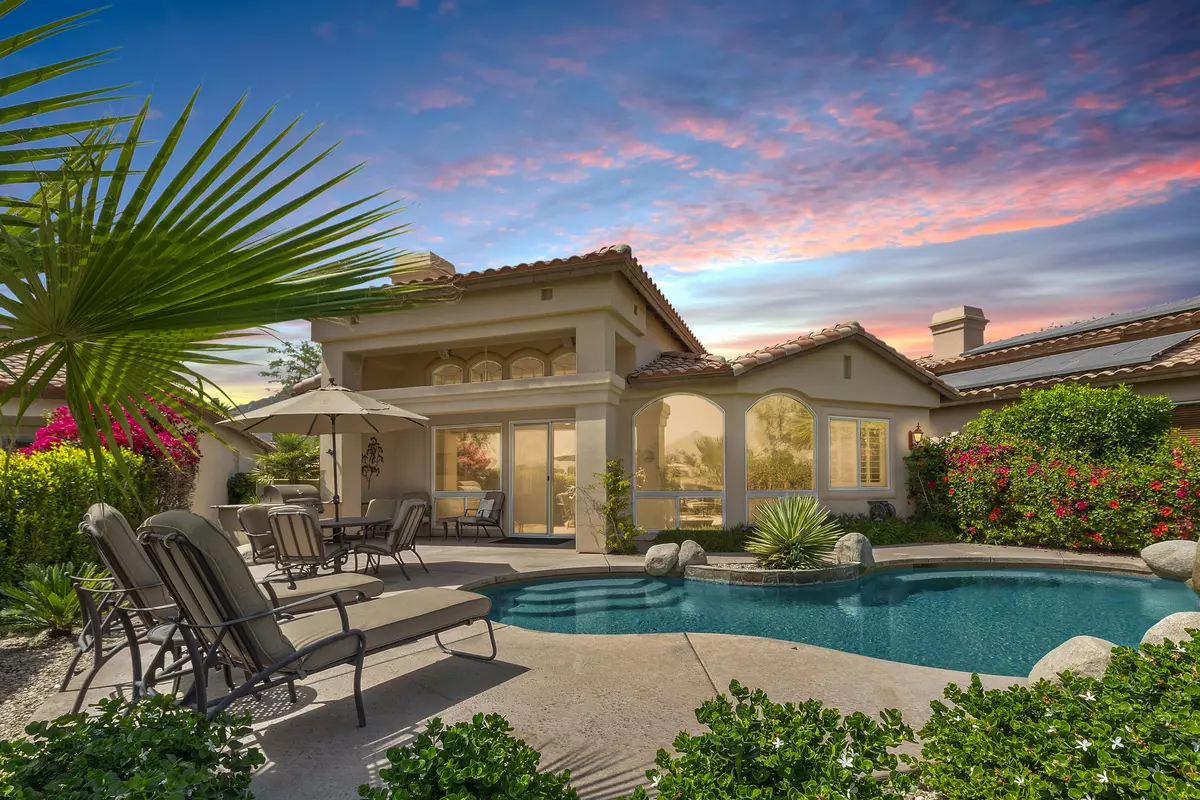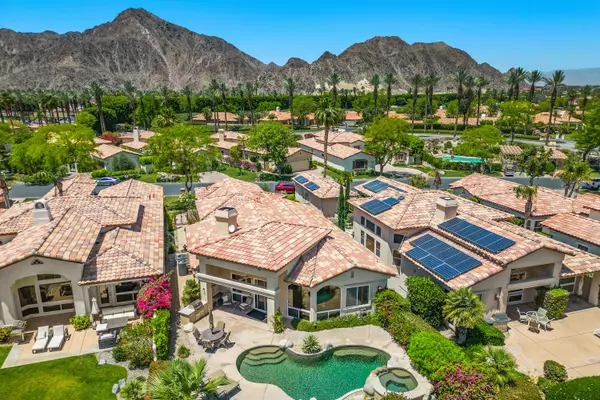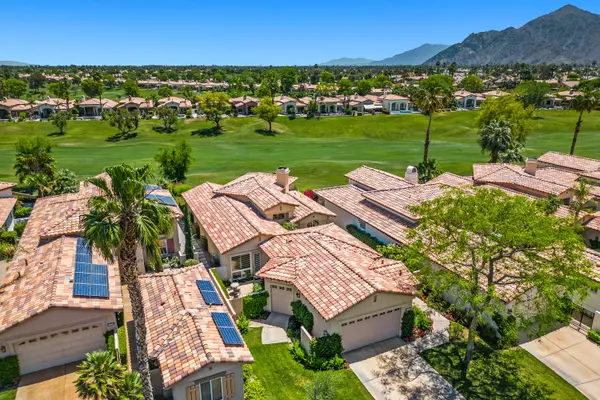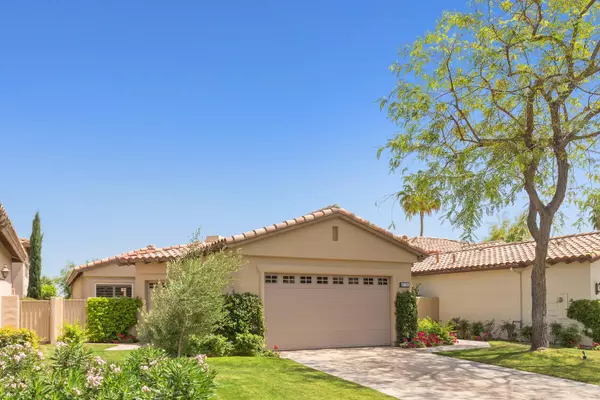
48540 Capistrano WAY La Quinta, CA 92253
3 Beds
4 Baths
2,270 SqFt
UPDATED:
11/18/2024 08:51 PM
Key Details
Property Type Single Family Home
Sub Type Single Family Residence
Listing Status Active
Purchase Type For Sale
Square Footage 2,270 sqft
Price per Sqft $572
Subdivision Rancho La Quinta Cc
MLS Listing ID 219115755DA
Bedrooms 3
Full Baths 3
Half Baths 1
HOA Fees $1,164/mo
Year Built 1996
Lot Size 7,841 Sqft
Property Description
Location
State CA
County Riverside
Area La Quinta South Of Hwy 111
Rooms
Kitchen Corian Counters
Interior
Heating Central, Natural Gas
Cooling Central
Flooring Carpet, Ceramic Tile
Fireplaces Number 1
Fireplaces Type Gas StarterGreat Room
Inclusions Turnkey furnished except exclusions.
Equipment Dishwasher, Dryer, Garbage Disposal, Microwave, Refrigerator, Washer
Laundry Room
Exterior
Garage Attached, Driveway, Garage Is Attached, On street
Garage Spaces 2.0
Pool Heated, In Ground, Private
Community Features Golf Course within Development
Amenities Available Assoc Maintains Landscape, Assoc Pet Rules, Bocce Ball Court, Clubhouse, Controlled Access, Fire Pit, Fitness Center, Golf, Guest Parking, Other, Tennis Courts
View Y/N Yes
View Golf Course, Hills, Mountains
Roof Type Clay
Building
Story 1
Sewer In Connected and Paid
Water Water District
Level or Stories One
Structure Type Stucco
Others
Special Listing Condition Standard
Pets Description Call

The information provided is for consumers' personal, non-commercial use and may not be used for any purpose other than to identify prospective properties consumers may be interested in purchasing. All properties are subject to prior sale or withdrawal. All information provided is deemed reliable but is not guaranteed accurate, and should be independently verified.






