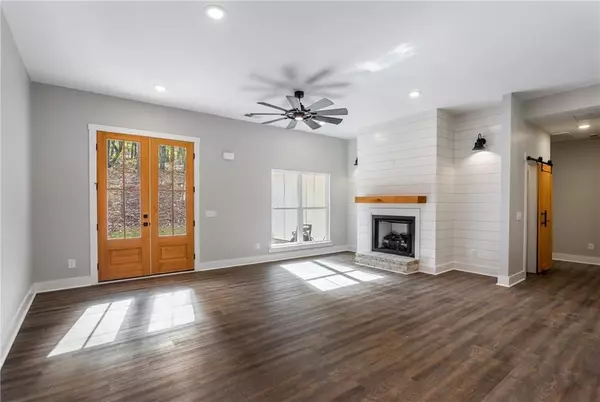
119 Acerose DR Jasper, GA 30143
3 Beds
2.5 Baths
1,735 SqFt
UPDATED:
11/09/2024 01:04 PM
Key Details
Property Type Single Family Home
Sub Type Single Family Residence
Listing Status Active
Purchase Type For Sale
Square Footage 1,735 sqft
Price per Sqft $311
Subdivision Salacoa Highlands
MLS Listing ID 7483290
Style Farmhouse,Ranch
Bedrooms 3
Full Baths 2
Half Baths 1
Construction Status New Construction
HOA Fees $250
HOA Y/N Yes
Originating Board First Multiple Listing Service
Year Built 2024
Annual Tax Amount $91
Tax Year 2023
Lot Size 3.020 Acres
Acres 3.02
Property Description
Location
State GA
County Pickens
Lake Name None
Rooms
Bedroom Description Master on Main,Split Bedroom Plan
Other Rooms None
Basement None
Main Level Bedrooms 3
Dining Room Great Room, Open Concept
Interior
Interior Features Disappearing Attic Stairs, Double Vanity, High Ceilings 10 ft Main, Tray Ceiling(s), Walk-In Closet(s)
Heating Central, Electric
Cooling Ceiling Fan(s), Central Air, Electric
Flooring Luxury Vinyl
Fireplaces Number 1
Fireplaces Type Brick, Gas Log, Gas Starter, Living Room, Ventless
Window Features ENERGY STAR Qualified Windows
Appliance Dishwasher, Gas Range, Microwave, Refrigerator
Laundry In Hall, Laundry Room, Main Level, Mud Room
Exterior
Exterior Feature Private Entrance, Rain Gutters
Parking Features Attached, Covered, Driveway, Garage
Garage Spaces 2.0
Fence None
Pool None
Community Features Community Dock, Fishing, Homeowners Assoc, Lake
Utilities Available Cable Available, Electricity Available, Underground Utilities
Waterfront Description None
View Mountain(s), Trees/Woods
Roof Type Metal,Ridge Vents,Shingle
Street Surface Asphalt,Paved
Accessibility None
Handicap Access None
Porch Covered, Patio, Rear Porch
Total Parking Spaces 4
Private Pool false
Building
Lot Description Back Yard, Cleared, Front Yard, Landscaped, Level, Wooded
Story One
Foundation Slab
Sewer Septic Tank
Water Well
Architectural Style Farmhouse, Ranch
Level or Stories One
Structure Type HardiPlank Type,Lap Siding
New Construction No
Construction Status New Construction
Schools
Elementary Schools Hill City
Middle Schools Pickens County
High Schools Pickens
Others
Senior Community no
Restrictions false
Tax ID 056C 108
Special Listing Condition None







