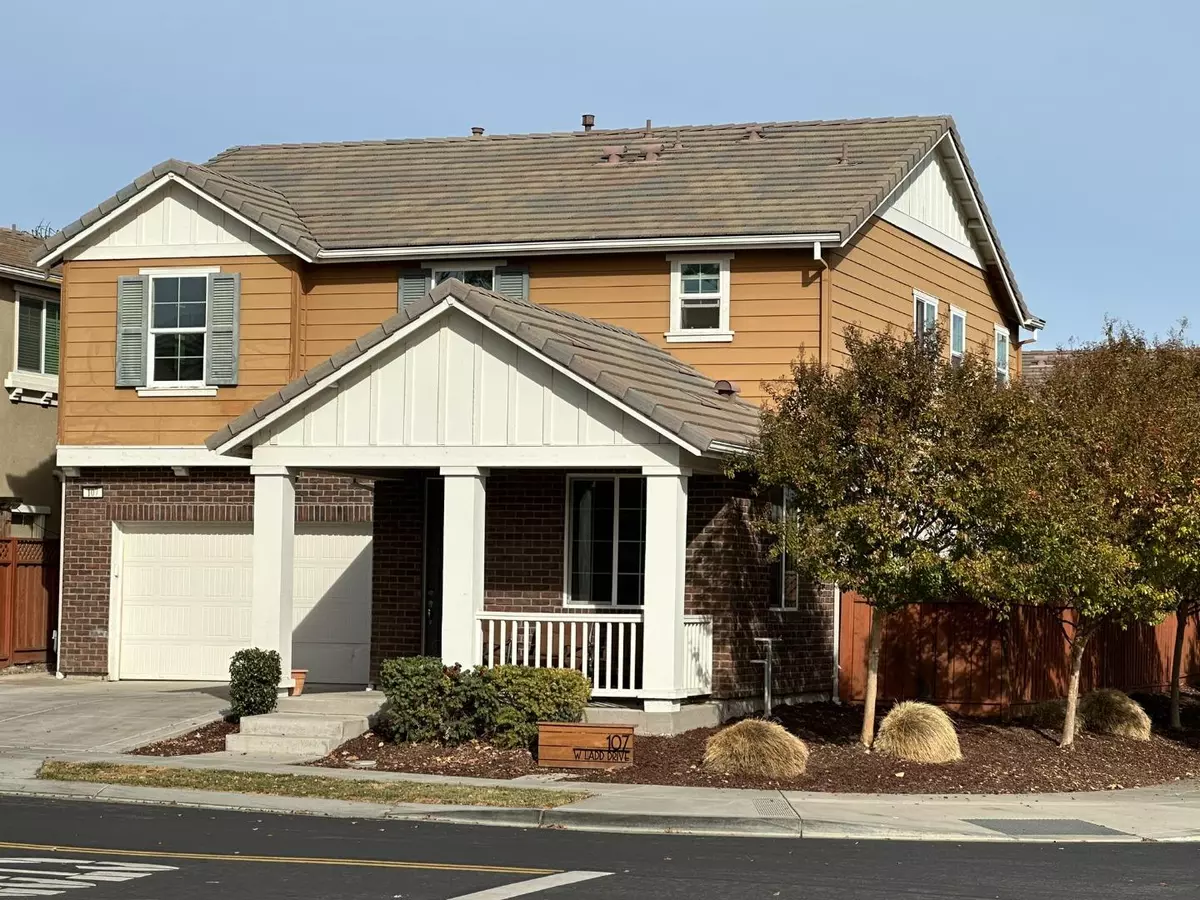
107 W Ladd DR Mountain House, CA 95391
4 Beds
2.5 Baths
2,167 SqFt
UPDATED:
11/25/2024 10:20 AM
Key Details
Property Type Single Family Home
Sub Type Single Family Home
Listing Status Active
Purchase Type For Sale
Square Footage 2,167 sqft
Price per Sqft $459
MLS Listing ID ML81985911
Bedrooms 4
Full Baths 2
Half Baths 1
Originating Board MLSListings, Inc.
Year Built 2015
Lot Size 4,777 Sqft
Property Description
Location
State CA
County San Joaquin
Area Mtn Hse/Lammersville West Of Tracy Rural
Zoning Residential
Rooms
Family Room Kitchen / Family Room Combo
Dining Room Dining Area in Family Room, Eat in Kitchen
Kitchen 220 Volt Outlet, Countertop - Granite, Refrigerator
Interior
Heating Central Forced Air
Cooling Central AC
Flooring Laminate, Tile, Vinyl / Linoleum
Laundry Inside
Exterior
Parking Features Attached Garage, Off-Street Parking, On Street
Garage Spaces 4.0
Pool None
Utilities Available Public Utilities
Roof Type Composition
Building
Foundation Concrete Perimeter and Slab
Sewer Sewer - Public
Water Public
Others
Tax ID 262-100-28
Special Listing Condition Not Applicable







