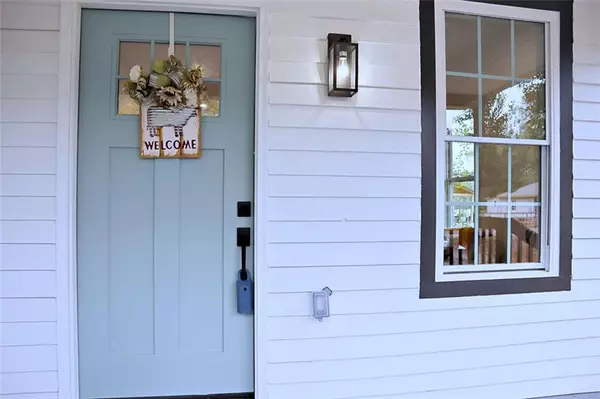
303 HENRY ST SE Marietta, GA 30060
3 Beds
2 Baths
1,124 SqFt
UPDATED:
11/24/2024 09:11 PM
Key Details
Property Type Single Family Home
Sub Type Single Family Residence
Listing Status Active
Purchase Type For Sale
Square Footage 1,124 sqft
Price per Sqft $311
Subdivision J. D. Malone
MLS Listing ID 7482716
Style Traditional
Bedrooms 3
Full Baths 2
Construction Status Updated/Remodeled
HOA Y/N No
Originating Board First Multiple Listing Service
Year Built 1925
Annual Tax Amount $475
Tax Year 2024
Lot Size 0.630 Acres
Acres 0.63
Property Description
Location
State GA
County Cobb
Lake Name None
Rooms
Bedroom Description None
Other Rooms None
Basement None
Main Level Bedrooms 3
Dining Room None
Interior
Interior Features High Ceilings 10 ft Main
Heating Central
Cooling Central Air
Flooring Luxury Vinyl
Fireplaces Type None
Window Features Insulated Windows
Appliance Dishwasher, Gas Water Heater, Electric Range
Laundry Common Area
Exterior
Exterior Feature None
Garage Driveway
Fence None
Pool None
Community Features None
Utilities Available Electricity Available, Natural Gas Available, Cable Available, Phone Available, Sewer Available, Water Available
Waterfront Description None
View Other
Roof Type Composition
Street Surface Asphalt
Accessibility None
Handicap Access None
Porch Patio, Front Porch, Rear Porch
Private Pool false
Building
Lot Description Back Yard, Cleared, Level, Front Yard
Story One
Foundation Pillar/Post/Pier
Sewer Public Sewer
Water Public
Architectural Style Traditional
Level or Stories One
Structure Type Other
New Construction No
Construction Status Updated/Remodeled
Schools
Elementary Schools Fair Oaks
Middle Schools Pearson
High Schools Osborne
Others
Senior Community no
Restrictions false
Tax ID 17029200210
Special Listing Condition None







