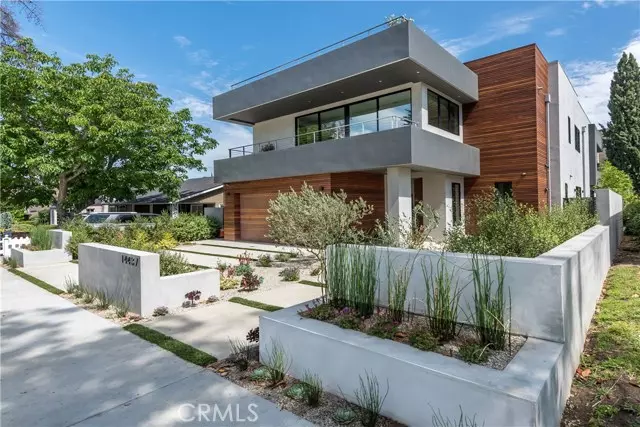REQUEST A TOUR If you would like to see this home without being there in person, select the "Virtual Tour" option and your agent will contact you to discuss available opportunities.
In-PersonVirtual Tour

$ 15,000
Active
14437 Greenleaf Street Sherman Oaks, CA 91423
4 Beds
6 Baths
4,581 SqFt
UPDATED:
11/08/2024 03:06 PM
Key Details
Property Type Single Family Home
Sub Type Detached
Listing Status Active
Purchase Type For Rent
Square Footage 4,581 sqft
MLS Listing ID SR24230079
Bedrooms 4
Full Baths 5
Half Baths 1
Property Description
Modern, chic, edgy, S of the blvd new construction home that hits all the marks. Located in this desired Sherman Oaks neighborhood & close to fine dining, shopping & entertainment. Enter thru the custom wood front door that leads you into amazing spaces & an open flowing floor plan. Polished cement floors flow throughout the lower level with a great use of wood and stone surfaces that bring warmth and depth to the interior and these details extend to the exterior spaces as well. This home features a great room with high ceilings, a fireplace, and a wall of glass accordion doors that disappear blending the interior and exterior living spaces perfectly. The kitchen has a large island with gorgeous wood and stone countertops, all Miele appliances, and plenty of storage in the custom cabinetry and all are open to the dining area. There are 4 en-suite bedrooms including a main floor glassed-in room perfect for an office space or guest suite. Upstairs there is a family room with wood floors and a balcony with accordion glass doors and neighborhood views. The amazing master suite has a private balcony overlooking the backyard, a huge walk-in closet, and a stunning bathroom with a large soaking tub, huge stall shower built for 2 with seating and multiple showerheads and double sinks on the wood counters. Theres a 1000+/- square foot rooftop deck with views and BBQ hook-ups. The backyard has wood decking, grassy areas, a gray bottom pool, and spa plus an outdoor lounging area/cabana.
Modern, chic, edgy, S of the blvd new construction home that hits all the marks. Located in this desired Sherman Oaks neighborhood & close to fine dining, shopping & entertainment. Enter thru the custom wood front door that leads you into amazing spaces & an open flowing floor plan. Polished cement floors flow throughout the lower level with a great use of wood and stone surfaces that bring warmth and depth to the interior and these details extend to the exterior spaces as well. This home features a great room with high ceilings, a fireplace, and a wall of glass accordion doors that disappear blending the interior and exterior living spaces perfectly. The kitchen has a large island with gorgeous wood and stone countertops, all Miele appliances, and plenty of storage in the custom cabinetry and all are open to the dining area. There are 4 en-suite bedrooms including a main floor glassed-in room perfect for an office space or guest suite. Upstairs there is a family room with wood floors and a balcony with accordion glass doors and neighborhood views. The amazing master suite has a private balcony overlooking the backyard, a huge walk-in closet, and a stunning bathroom with a large soaking tub, huge stall shower built for 2 with seating and multiple showerheads and double sinks on the wood counters. Theres a 1000+/- square foot rooftop deck with views and BBQ hook-ups. The backyard has wood decking, grassy areas, a gray bottom pool, and spa plus an outdoor lounging area/cabana.
Modern, chic, edgy, S of the blvd new construction home that hits all the marks. Located in this desired Sherman Oaks neighborhood & close to fine dining, shopping & entertainment. Enter thru the custom wood front door that leads you into amazing spaces & an open flowing floor plan. Polished cement floors flow throughout the lower level with a great use of wood and stone surfaces that bring warmth and depth to the interior and these details extend to the exterior spaces as well. This home features a great room with high ceilings, a fireplace, and a wall of glass accordion doors that disappear blending the interior and exterior living spaces perfectly. The kitchen has a large island with gorgeous wood and stone countertops, all Miele appliances, and plenty of storage in the custom cabinetry and all are open to the dining area. There are 4 en-suite bedrooms including a main floor glassed-in room perfect for an office space or guest suite. Upstairs there is a family room with wood floors and a balcony with accordion glass doors and neighborhood views. The amazing master suite has a private balcony overlooking the backyard, a huge walk-in closet, and a stunning bathroom with a large soaking tub, huge stall shower built for 2 with seating and multiple showerheads and double sinks on the wood counters. Theres a 1000+/- square foot rooftop deck with views and BBQ hook-ups. The backyard has wood decking, grassy areas, a gray bottom pool, and spa plus an outdoor lounging area/cabana.
Location
State CA
County Los Angeles
Area Sherman Oaks (91423)
Zoning Builder
Interior
Cooling Central Forced Air
Fireplaces Type FP in Family Room
Furnishings No
Laundry Laundry Room
Exterior
Garage Spaces 2.0
Pool Below Ground, Private
Total Parking Spaces 2
Building
Lot Description Sidewalks
Story 2
Lot Size Range 4000-7499 SF
Level or Stories 2 Story
Others
Pets Description Allowed w/Restrictions

Listed by Matt Epstein • Kliq Realty






