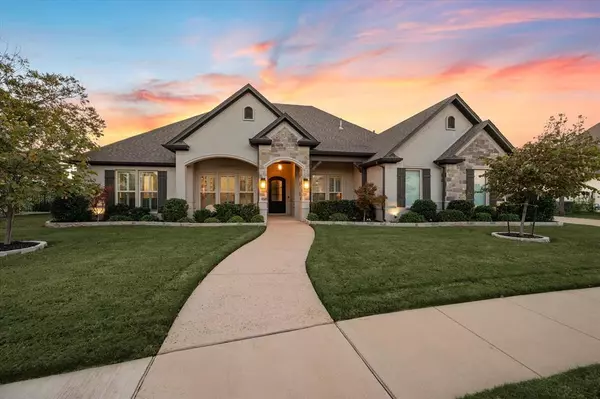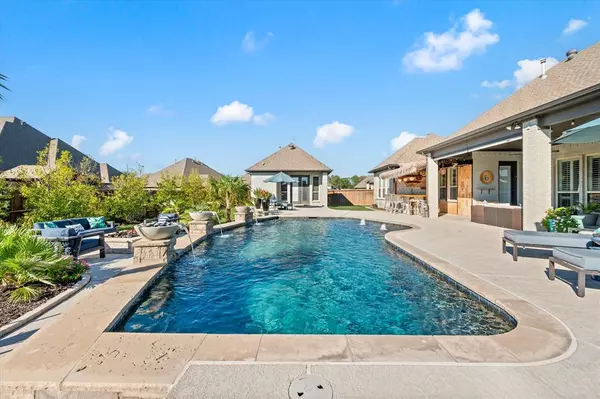
7407 Winding Way Drive Arlington, TX 76001
5 Beds
5 Baths
3,418 SqFt
UPDATED:
11/16/2024 09:04 PM
Key Details
Property Type Single Family Home
Sub Type Single Family Residence
Listing Status Active
Purchase Type For Sale
Square Footage 3,418 sqft
Price per Sqft $277
Subdivision Seclusion Rdg Add
MLS Listing ID 20770108
Style Other
Bedrooms 5
Full Baths 4
Half Baths 1
HOA Fees $1,500/ann
HOA Y/N Mandatory
Year Built 2018
Annual Tax Amount $19,910
Lot Size 0.386 Acres
Acres 0.386
Property Description
Location
State TX
County Tarrant
Community Gated, Jogging Path/Bike Path, Park, Perimeter Fencing, Sidewalks
Direction From Cooper and Harris, go W on Harris, S on Seclusion Ridge through the gated neighborhood entry, E on Winding Way. Follow Winding Way until the road curves back to the N. House will be on the West side of the street. There are entrances to the neighborhood from Harris and Cooper.
Rooms
Dining Room 2
Interior
Interior Features Built-in Features, Built-in Wine Cooler, Cable TV Available, Chandelier, Decorative Lighting, Double Vanity, High Speed Internet Available, In-Law Suite Floorplan, Kitchen Island, Open Floorplan, Pantry, Sound System Wiring, Walk-In Closet(s), Wet Bar, Second Primary Bedroom
Heating Natural Gas
Cooling Ceiling Fan(s), Central Air, Electric
Flooring Carpet, Ceramic Tile, Hardwood
Fireplaces Number 1
Fireplaces Type Fire Pit, Gas, Gas Logs, Great Room, Heatilator, Living Room
Equipment Air Purifier, Generator
Appliance Built-in Gas Range, Commercial Grade Range, Dishwasher, Disposal, Gas Water Heater, Plumbed For Gas in Kitchen, Refrigerator, Water Filter
Heat Source Natural Gas
Laundry Electric Dryer Hookup, Utility Room, Full Size W/D Area, Washer Hookup
Exterior
Exterior Feature Covered Patio/Porch, Fire Pit, Rain Gutters, Lighting
Garage Spaces 3.0
Fence Back Yard, Fenced, Privacy, Wood, Wrought Iron
Pool Cabana, Gunite, In Ground, Outdoor Pool, Pool Sweep, Waterfall
Community Features Gated, Jogging Path/Bike Path, Park, Perimeter Fencing, Sidewalks
Utilities Available City Sewer, City Water, Curbs, Natural Gas Available
Roof Type Composition
Total Parking Spaces 3
Garage Yes
Private Pool 1
Building
Lot Description Interior Lot, Landscaped, Lrg. Backyard Grass, Many Trees, Sprinkler System
Story One
Foundation Slab
Level or Stories One
Structure Type Brick,Rock/Stone
Schools
Elementary Schools Carol Holt
Middle Schools Howard
High Schools Legacy
School District Mansfield Isd
Others
Ownership The David & Cynthia Lee 2010 Revocable Trust
Acceptable Financing Cash, Conventional, FHA, VA Loan
Listing Terms Cash, Conventional, FHA, VA Loan







