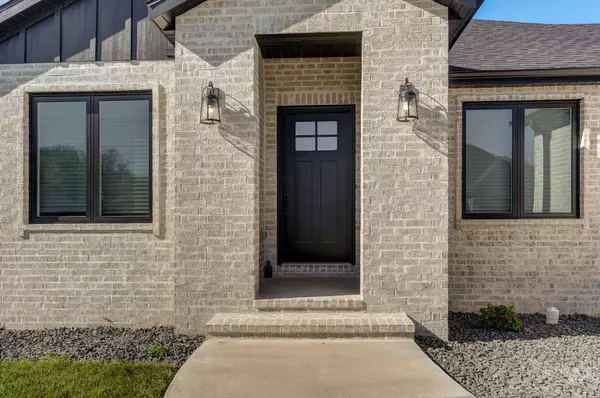3641 N Huntington AVE Springfield, MO 65803
4 Beds
2 Baths
1,729 SqFt
UPDATED:
11/08/2024 02:48 PM
Key Details
Property Type Single Family Home
Sub Type Single Family Residence
Listing Status Active
Purchase Type For Sale
Square Footage 1,729 sqft
Price per Sqft $219
Subdivision Huntington Pointe
MLS Listing ID 60281595
Style Craftsman,One Story
Bedrooms 4
Full Baths 2
Construction Status No
HOA Fees $75
Total Fin. Sqft 1729
Originating Board somo
Rental Info No
Year Built 2022
Annual Tax Amount $3,224
Tax Year 2023
Lot Size 10,454 Sqft
Acres 0.24
Property Description
Location
State MO
County Greene
Area 1729
Direction From N Grant Ave continue straight until turning right onto Beverly Hills Dr. From there continue straight until reaching the end of Bevery Hills Dr. Turn right onto Huntington Ave. Home is last on the right.
Rooms
Other Rooms Bedroom-Master (Main Floor), Pantry, Mud Room, Great Room, Family Room
Dining Room Kitchen/Dining Combo, Island, Living/Dining Combo
Interior
Interior Features Walk-in Shower, Quartz Counters, Smoke Detector(s), Granite Counters, Vaulted Ceiling(s), High Ceilings, Walk-In Closet(s), W/D Hookup
Heating Forced Air, Central
Cooling Central Air, Ceiling Fan(s)
Flooring Tile, Vinyl
Fireplace No
Appliance Dishwasher, Gas Water Heater, Free-Standing Gas Oven, Refrigerator, Microwave, Disposal
Heat Source Forced Air, Central
Laundry In Garage
Exterior
Parking Features Garage Door Opener, Garage Faces Front
Carport Spaces 3
Garage Description 3
Fence Wood, Full
Waterfront Description None
View City
Roof Type Composition
Street Surface Asphalt
Garage Yes
Building
Lot Description Corner Lot, Cleared
Story 1
Foundation Crawl Space
Sewer Public Sewer
Water City
Architectural Style Craftsman, One Story
Structure Type Hardboard Siding,Brick
Construction Status No
Schools
Elementary Schools Sgf-Truman
Middle Schools Sgf-Pleasant View
High Schools Sgf-Hillcrest
Others
Association Rules HOA
Acceptable Financing Cash, VA, FHA, Conventional
Listing Terms Cash, VA, FHA, Conventional





