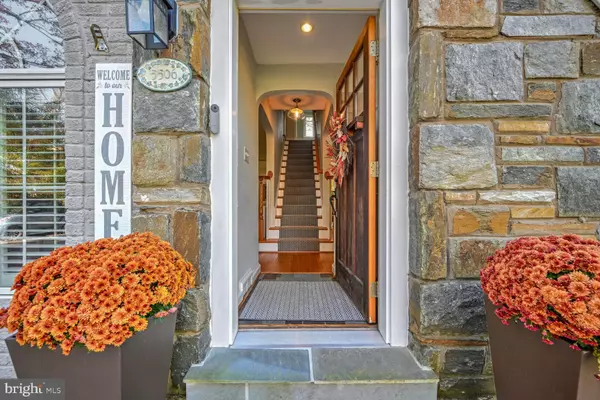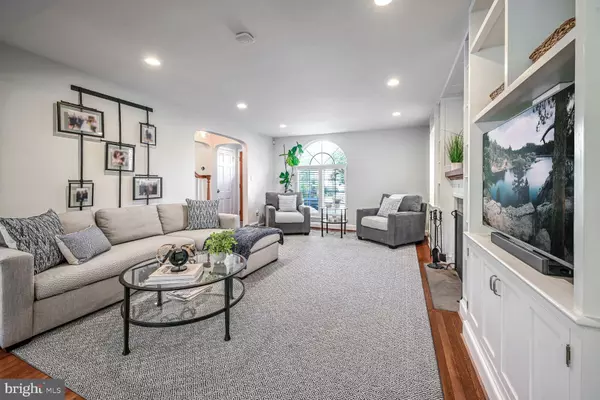
5506 CHARLCOTE RD Bethesda, MD 20817
4 Beds
5 Baths
3,077 SqFt
UPDATED:
11/13/2024 07:59 PM
Key Details
Property Type Single Family Home
Sub Type Detached
Listing Status Pending
Purchase Type For Sale
Square Footage 3,077 sqft
Price per Sqft $515
Subdivision Greenwich Forest
MLS Listing ID MDMC2155276
Style Cottage
Bedrooms 4
Full Baths 4
Half Baths 1
HOA Y/N N
Abv Grd Liv Area 2,827
Originating Board BRIGHT
Year Built 1942
Annual Tax Amount $14,475
Tax Year 2024
Lot Size 7,343 Sqft
Acres 0.17
Property Description
Step inside to discover a home adorned with hardwood floors, charming architectural details, and an abundance of natural light. The main level offers a versatile bedroom with a full bath, perfect for guests or as a home office. The heart of the home is the stunning kitchen, bathed in natural light, featuring a beautiful blue backsplash, a large center island with a butcher block top, white cabinetry, and stainless steel appliances. This culinary haven seamlessly flows into the breakfast room and family room, where a fireplace and built-ins create a cozy ambiance. The designated dining area accommodates gatherings with ease, while the delightful sunroom, with skylights and a wall of windows, offers a serene view of the deck and yard, perfect for enjoying the changing seasons. Practicality meets style with a large light filled mudroom equipped with built-in bench seating and storage along with a side door access complete the first floor.
The upper level is a sanctuary, with a primary bedroom featuring two spacious walk-in closets and a luxurious primary bath with a soaking tub and walk-in shower. Two additional bedrooms and two full baths complete this level. In addition, the second floor provides laundry with new LG washer/dryers. The lower level presents a cozy family room with a fireplace and built-ins, ideal for relaxation.
Recent enhancements have elevated this home's allure, including a rear fire pit and patio added in 2020/2021, complemented by a new Anderson sliding glass door and rear kitchen windows. In 2024, the property will boast a new fence, stone walkway, tankless water heater, GE Café refrigerator, and custom Elfa closets in the master and secondary bedrooms. An electric car charger and fresh front landscaping further enhance the property's modern conveniences.
This exquisite home is just minutes from downtown Bethesda, offering a vibrant array of dining and shopping options. With easy access to the Bethesda Metro station and located in Whitman High School cluster 5506 Charlcote Road is the perfect blend of elegance, comfort, and convenience.
Location
State MD
County Montgomery
Zoning R60
Rooms
Basement Other, Outside Entrance
Main Level Bedrooms 1
Interior
Interior Features Bathroom - Tub Shower, Bathroom - Walk-In Shower, Bathroom - Stall Shower, Bathroom - Soaking Tub, Breakfast Area, Built-Ins, Combination Kitchen/Dining, Dining Area, Entry Level Bedroom, Family Room Off Kitchen, Floor Plan - Open, Floor Plan - Traditional, Kitchen - Eat-In, Kitchen - Gourmet, Kitchen - Island, Primary Bath(s), Recessed Lighting, Upgraded Countertops, Walk-in Closet(s), Wood Floors
Hot Water Instant Hot Water, Natural Gas
Heating Forced Air, Central
Cooling Central A/C
Flooring Hardwood
Fireplaces Number 2
Equipment Dishwasher, Disposal, Microwave, Oven/Range - Gas, Range Hood, Refrigerator, Stainless Steel Appliances, Water Heater - Tankless, Washer, Dryer, Humidifier
Fireplace Y
Appliance Dishwasher, Disposal, Microwave, Oven/Range - Gas, Range Hood, Refrigerator, Stainless Steel Appliances, Water Heater - Tankless, Washer, Dryer, Humidifier
Heat Source Natural Gas
Laundry Upper Floor
Exterior
Exterior Feature Deck(s)
Fence Fully
Water Access N
Accessibility None
Porch Deck(s)
Garage N
Building
Story 3
Foundation Permanent
Sewer Public Sewer
Water Public
Architectural Style Cottage
Level or Stories 3
Additional Building Above Grade, Below Grade
New Construction N
Schools
Elementary Schools Bradley Hills
Middle Schools Thomas W. Pyle
High Schools Walt Whitman
School District Montgomery County Public Schools
Others
Senior Community No
Tax ID 160700496053
Ownership Fee Simple
SqFt Source Assessor
Special Listing Condition Standard







