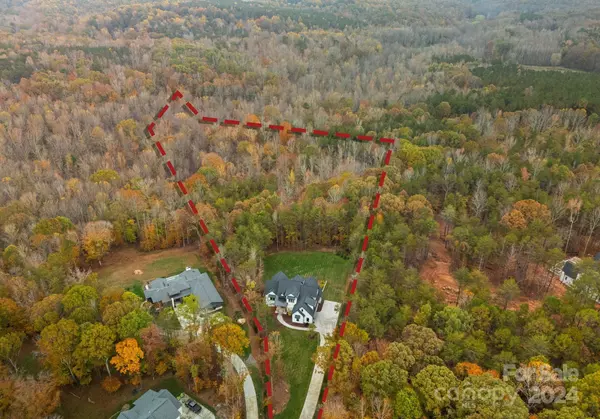
146 Broad Birch DR Davidson, NC 28036
4 Beds
5 Baths
4,854 SqFt
UPDATED:
11/12/2024 05:24 PM
Key Details
Property Type Single Family Home
Sub Type Single Family Residence
Listing Status Active
Purchase Type For Sale
Square Footage 4,854 sqft
Price per Sqft $308
Subdivision Anniston
MLS Listing ID 4197985
Bedrooms 4
Full Baths 4
Half Baths 1
HOA Fees $1,120/ann
HOA Y/N 1
Abv Grd Liv Area 3,538
Year Built 2022
Lot Size 4.770 Acres
Acres 4.77
Property Description
Location
State NC
County Iredell
Zoning RA
Rooms
Basement Basement Garage Door, Basement Shop, Dirt Floor, Storage Space, Walk-Out Access, Walk-Up Access
Main Level Bedrooms 1
Main Level Bathroom-Full
Main Level Primary Bedroom
Main Level Bathroom-Half
Main Level Kitchen
Main Level Dining Area
Main Level Laundry
Main Level Great Room
Upper Level Bedroom(s)
Upper Level Bedroom(s)
Upper Level Bedroom(s)
Upper Level Bathroom-Full
Upper Level Loft
Upper Level Bathroom-Full
Basement Level Recreation Room
Basement Level Bathroom-Full
Basement Level Workshop
Basement Level Utility Room
Upper Level Office
Basement Level Flex Space
Interior
Interior Features Attic Walk In, Breakfast Bar, Drop Zone, Entrance Foyer, Kitchen Island, Open Floorplan, Storage, Walk-In Closet(s), Walk-In Pantry
Heating Central, Ductless, Heat Pump, Zoned
Cooling Ceiling Fan(s), Central Air, Ductless, Zoned
Flooring Carpet, Hardwood, Tile, Wood
Fireplaces Type Gas, Great Room
Fireplace true
Appliance Dishwasher, Disposal, Exhaust Hood, Gas Range, Microwave, Refrigerator with Ice Maker, Tankless Water Heater, Water Softener
Exterior
Garage Spaces 3.0
Community Features Playground, Sidewalks, Street Lights, Walking Trails
Utilities Available Electricity Connected, Gas
View Long Range, Year Round
Roof Type Shingle,Metal
Garage true
Building
Lot Description Cul-De-Sac, Private, Wooded
Dwelling Type Site Built
Foundation Basement
Sewer Septic Installed
Water Well
Level or Stories Two
Structure Type Fiber Cement
New Construction false
Schools
Elementary Schools Coddle Creek
Middle Schools Woodland Heights
High Schools Lake Norman
Others
HOA Name Red Rock Management
Senior Community false
Restrictions Subdivision
Acceptable Financing Cash, Conventional
Listing Terms Cash, Conventional
Special Listing Condition None






