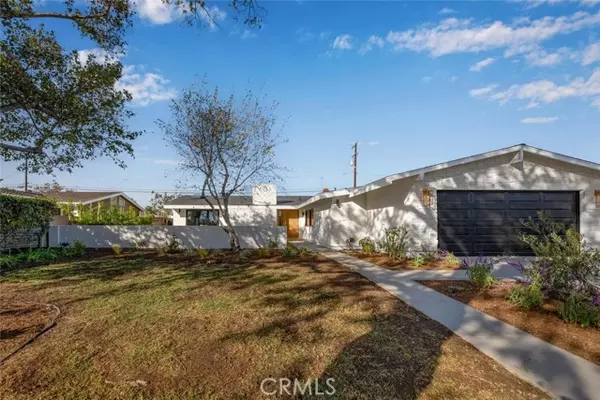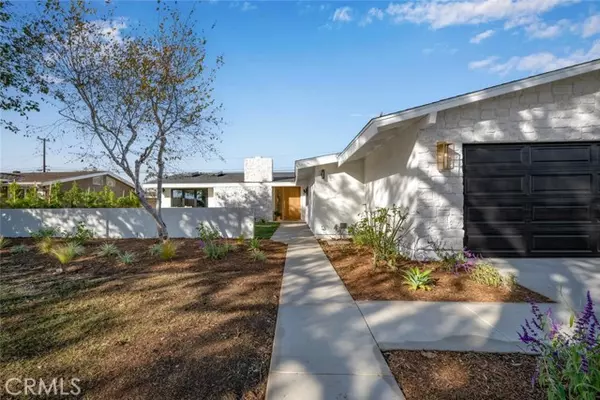
2751 Gertrude Drive Rossmoor, CA 90720
4 Beds
3 Baths
2,265 SqFt
UPDATED:
11/25/2024 04:58 PM
Key Details
Property Type Single Family Home
Sub Type Detached
Listing Status Active
Purchase Type For Sale
Square Footage 2,265 sqft
Price per Sqft $966
MLS Listing ID PW24229564
Style Detached
Bedrooms 4
Full Baths 3
Construction Status Turnkey,Updated/Remodeled
HOA Y/N No
Year Built 1959
Lot Size 7,920 Sqft
Acres 0.1818
Property Description
YOUR DREAM HOME AWAITS!! This stunningly updated and expanded Rossmoor home features 4 bedrooms, 3 bathrooms and 2,265 sq feet of luxurious living space. The open floor plan and double bi-fold doors allow for easy entertaining and maximizes the use of the front courtyard and backyard. The gorgeously remodeled kitchen includes wood cabinets with gold finishes, quartz counter tops, double oven, 6 burner gas cooktop, farmhouse sink, walk in pantry, and HUGE island which opens to the dining room and living room. The laundry room was designed to maximize space and functionality and features wood cabinets with plenty of storage, laundry sink with quartz counter tops, and the option to have not one but TWO stackable units side by side. The primary suite is spacious and stunningly updated and includes a walk in closet, attached bathroom with double vanity, separate soaking tub and large shower with dual shower heads. Other features include recessed lighting throughout, new windows and doors, new furnace and AC unit, smart controlled lights, and Nest thermostat. Walking distance to Hopkinson Elementary, Rush Park, and located within the award winning Los Alamitos School District! Don't wait to make this house your home!
Location
State CA
County Orange
Area Oc - Los Alamitos (90720)
Interior
Interior Features Recessed Lighting
Cooling Central Forced Air
Flooring Laminate, Tile
Fireplaces Type FP in Dining Room
Equipment Dishwasher, Disposal, Double Oven, Gas Stove
Appliance Dishwasher, Disposal, Double Oven, Gas Stove
Laundry Laundry Room
Exterior
Exterior Feature Stone, Stucco
Parking Features Garage
Garage Spaces 2.0
Fence Wood
Utilities Available Electricity Connected, Natural Gas Connected, Sewer Connected, Water Connected
View Neighborhood
Roof Type Composition
Total Parking Spaces 4
Building
Lot Description Sidewalks
Story 2
Lot Size Range 7500-10889 SF
Sewer Public Sewer
Water Public
Architectural Style Traditional
Level or Stories 2 Story
Construction Status Turnkey,Updated/Remodeled
Others
Monthly Total Fees $55
Miscellaneous Suburban
Acceptable Financing Cash, Conventional, FHA, VA, Cash To New Loan, Submit
Listing Terms Cash, Conventional, FHA, VA, Cash To New Loan, Submit
Special Listing Condition Standard







