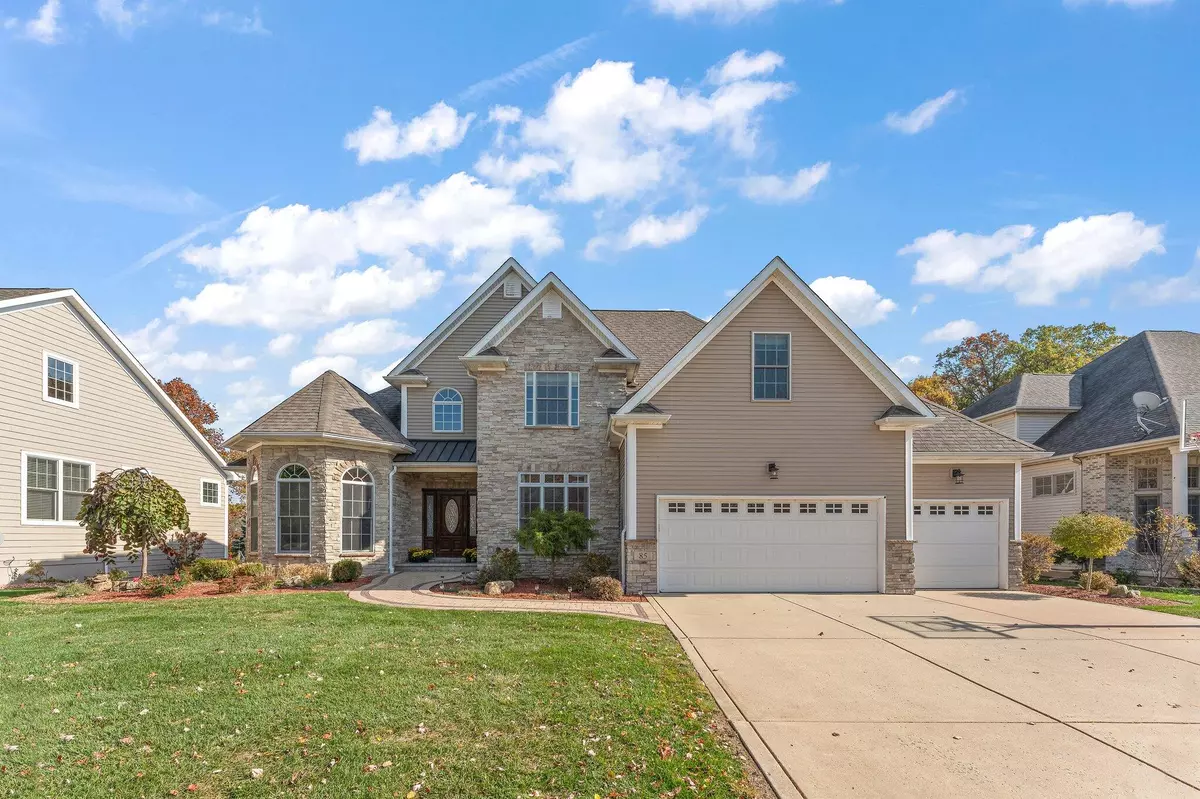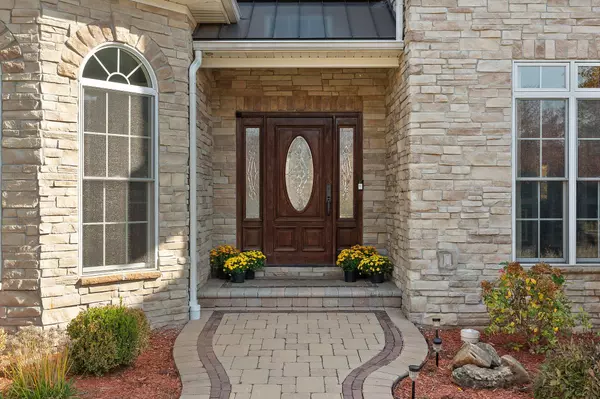
85 Scotscraig DR Valparaiso, IN 46385
5 Beds
4 Baths
3,949 SqFt
UPDATED:
12/02/2024 10:06 PM
Key Details
Property Type Single Family Home
Sub Type Single Family Residence
Listing Status Active
Purchase Type For Sale
Square Footage 3,949 sqft
Price per Sqft $168
Subdivision Aberdeen
MLS Listing ID 812711
Style Cape Cod
Bedrooms 5
Full Baths 3
Half Baths 1
HOA Fees $155
Year Built 2006
Annual Tax Amount $11,360
Tax Year 2023
Lot Size 0.309 Acres
Acres 0.309
Lot Dimensions 80 x 168
Property Description
Location
State IN
County Porter
Interior
Interior Features Bar, Walk-In Closet(s), Wired for Sound, Whirlpool Tub, Wet Bar, Storage, Vaulted Ceiling(s), Open Floorplan, Soaking Tub, Smart Light(s), Recessed Lighting, Pantry, Kitchen Island, Granite Counters, In-Law Floorplan, High Speed Internet, High Ceilings, Entrance Foyer, Double Vanity, Chandelier, Ceiling Fan(s), Breakfast Bar
Heating ENERGY STAR Qualified Equipment, Natural Gas
Fireplaces Number 1
Fireplace Y
Appliance Bar Fridge, Self Cleaning Oven, Washer, Stainless Steel Appliance(s), Dishwasher, Refrigerator, Range Hood, Portable Dishwasher, Plumbed For Ice Maker, Microwave, Ice Maker, Gas Water Heater, Gas Range, Free-Standing Refrigerator, Free-Standing Gas Range, Free-Standing Gas Oven, Exhaust Fan, ENERGY STAR Qualified Dryer, ENERGY STAR Qualified Appliances, Disposal
Exterior
Exterior Feature Fire Pit, Rain Gutters, Outdoor Grill, Lighting, Gas Grill
Garage Spaces 3.0
View Y/N true
View true
Accessibility Accessible Approach with Ramp, Visitor Bathroom, Grip-Accessible Features, Accessible Full Bath
Handicap Access Accessible Approach with Ramp, Visitor Bathroom, Grip-Accessible Features, Accessible Full Bath
Building
Lot Description Back Yard, Views, Sprinklers In Front, Sprinklers In Rear, Landscaped, On Golf Course, Near Golf Course, Irregular Lot, Front Yard, Gentle Sloping
Story One and One Half
Others
HOA Fee Include None
Tax ID 640933104009000003
SqFt Source Assessor
Acceptable Financing NRA20241105173351308891000000
Listing Terms NRA20241105173351308891000000






