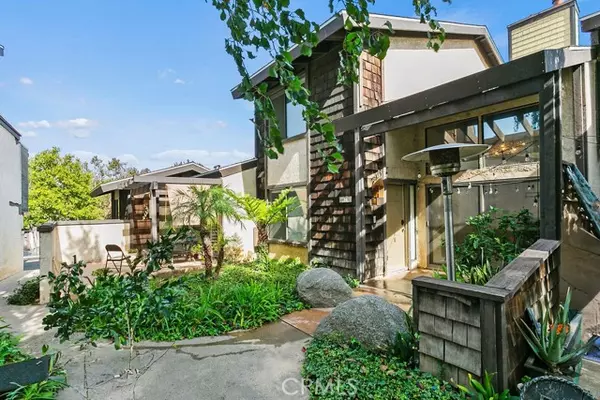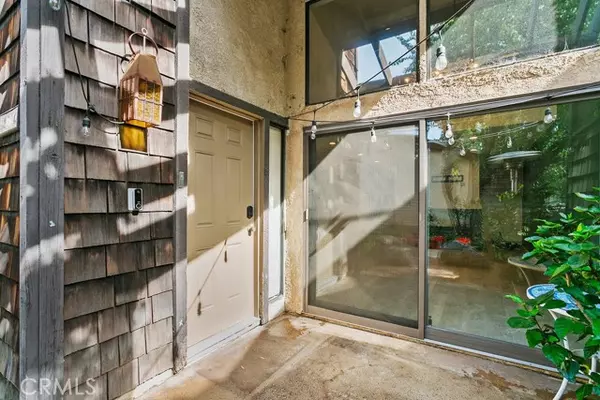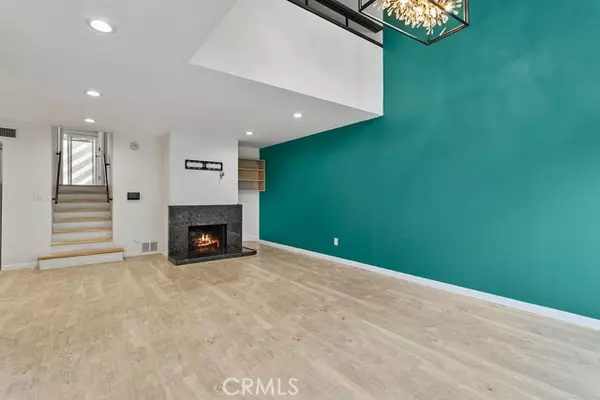
3673 Country Club DR C Long Beach, CA 90807
3 Beds
2 Baths
1,594 SqFt
UPDATED:
11/22/2024 09:01 PM
Key Details
Property Type Condo
Sub Type Condominium
Listing Status Active
Purchase Type For Sale
Square Footage 1,594 sqft
Price per Sqft $432
MLS Listing ID CROC24230569
Bedrooms 3
Full Baths 2
Originating Board California Regional MLS
Year Built 1975
Lot Size 4.478 Acres
Property Description
Location
State CA
County Los Angeles
Area 6 - Bixby, Bixby Knolls, Los Cerritos
Zoning LBR4R
Rooms
Kitchen Dishwasher, Garbage Disposal, Microwave, Other, Oven Range - Gas, Refrigerator
Interior
Heating Gas, Central Forced Air, Fireplace
Cooling Central AC
Fireplaces Type Gas Burning, Living Room, Other Location
Laundry Gas Hookup, In Garage, 30
Exterior
Parking Features Garage, Gate / Door Opener
Garage Spaces 2.0
Fence Wood
Pool Pool - In Ground, 21, Community Facility, Spa - Community Facility
View None
Roof Type Other,Composition
Building
Story Split Level
Water Hot Water, District - Public
Others
Tax ID 7141019051
Special Listing Condition Not Applicable







