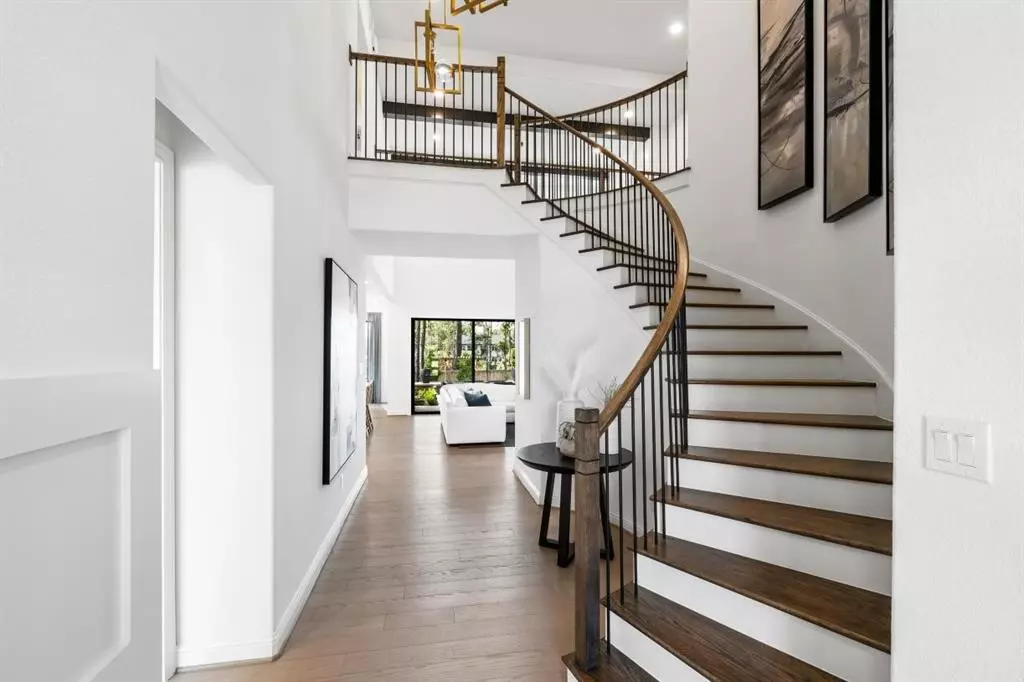
1725 Encino BLVD Conroe, TX 77304
6 Beds
5.1 Baths
3,774 SqFt
UPDATED:
11/13/2024 11:07 PM
Key Details
Property Type Single Family Home
Listing Status Active
Purchase Type For Sale
Square Footage 3,774 sqft
Price per Sqft $150
Subdivision Teaswood Avenue
MLS Listing ID 37969704
Style Contemporary/Modern
Bedrooms 6
Full Baths 5
Half Baths 1
HOA Fees $1,200/ann
HOA Y/N 1
Year Built 2024
Lot Size 9,171 Sqft
Property Description
Location
State TX
County Montgomery
Area Lake Conroe Area
Rooms
Bedroom Description 2 Bedrooms Down
Other Rooms Family Room, Gameroom Up, Guest Suite, Home Office/Study, Kitchen/Dining Combo, Living Area - 1st Floor, Living/Dining Combo, Loft, Utility Room in House
Master Bathroom Primary Bath: Double Sinks, Primary Bath: Shower Only
Kitchen Island w/o Cooktop, Kitchen open to Family Room, Pantry, Walk-in Pantry
Interior
Interior Features Fire/Smoke Alarm
Heating Central Gas, Zoned
Cooling Central Electric, Zoned
Flooring Carpet, Tile
Exterior
Exterior Feature Back Yard Fenced, Controlled Subdivision Access, Covered Patio/Deck, Porch, Sprinkler System
Garage Tandem
Garage Spaces 3.0
Roof Type Composition,Metal
Private Pool No
Building
Lot Description Subdivision Lot
Dwelling Type Free Standing
Faces West
Story 2
Foundation Slab
Lot Size Range 0 Up To 1/4 Acre
Builder Name Toll Brothers, Inc.
Sewer Public Sewer
Water Public Water
Structure Type Brick,Stucco
New Construction Yes
Schools
Elementary Schools Lagway Elementary School
Middle Schools Robert P. Brabham Middle School
High Schools Willis High School
School District 56 - Willis
Others
Senior Community No
Restrictions Build Line Restricted,Deed Restrictions
Tax ID 9227-90-05000
Energy Description Ceiling Fans,Digital Program Thermostat,High-Efficiency HVAC,Insulated/Low-E windows,Tankless/On-Demand H2O Heater
Acceptable Financing Cash Sale, Conventional, FHA, VA
Tax Rate 2.18
Disclosures No Disclosures
Listing Terms Cash Sale, Conventional, FHA, VA
Financing Cash Sale,Conventional,FHA,VA
Special Listing Condition No Disclosures







