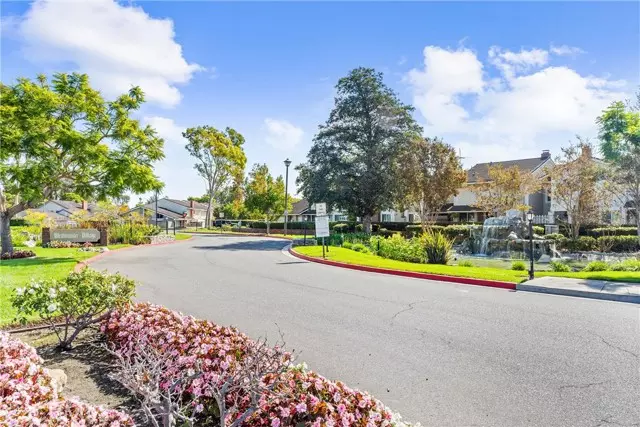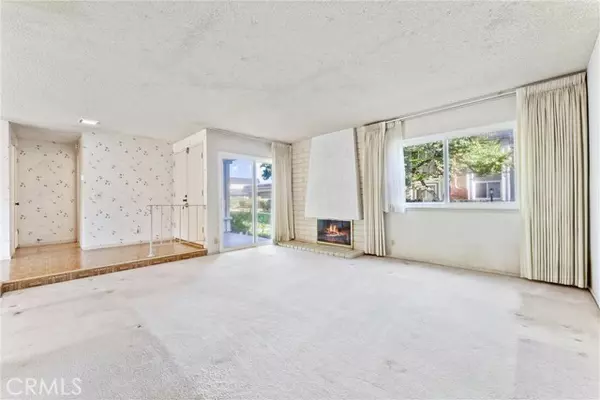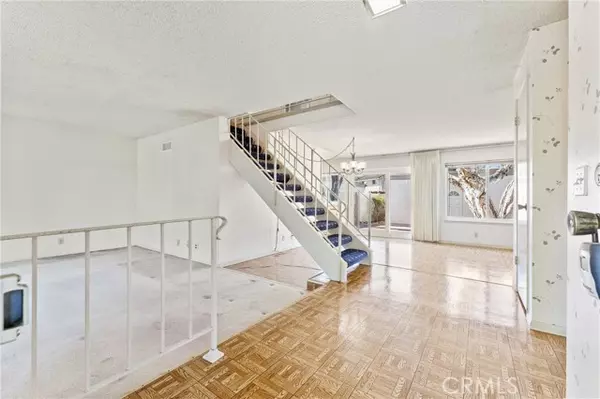
14342 Baker Street Westminster, CA 92683
3 Beds
3 Baths
1,799 SqFt
UPDATED:
12/10/2024 11:38 PM
Key Details
Property Type Condo
Listing Status Active
Purchase Type For Sale
Square Footage 1,799 sqft
Price per Sqft $471
MLS Listing ID OC24229218
Style All Other Attached
Bedrooms 3
Full Baths 2
Half Baths 1
Construction Status Repairs Cosmetic
HOA Fees $344/mo
HOA Y/N Yes
Year Built 1972
Lot Size 2,415 Sqft
Acres 0.0554
Lot Dimensions 2415
Property Description
OPPORTUNITY! PRICE REDUCED!! GREAT LOCATION-PROPERTY-PRICE!!! = OPPORTUNITY!!! LARGE Square Footage Flooorplan with Easy 4th Bedroom Potential!! Take the $avings from this LOW PRICE and create the colors and finishes You Want! Double Door Entry Charming and Gracious Covered Brick FRONT PORCH with Enjoyable Views of Mature Trees and Maintained Greenbelt. Another nice feature is a slider with screen at Porch for Living room entry as well allowing fresh air and gentle breeze in. Warm lighting greets you as you enter foyer leading to spacious formal Living Room/ Family Room with cozy gas log Fireplace adding ambiance and warmth for those chillier nights. Hallway with Coat Closet and downstairs Bathroom. Walking past staircase to Large Dining Room and adjoining Galley Kitchen with spacious counters and cabinets, having an inviting window at the sink and counter area for you to enjoy looking out at your outside patio view. Convenient Interior Laundry Area off Kitchen with newer Washer and Dryer included. Large glass slider off Kitchen opens to your private expansive brick covered Patio-Backyard, wonderful for BBQing, relaxing, entertaining, sipping your morning coffee, or easing into your evening with your beverage of choice. Easy access to SPACIOUS TWO CAR GARAGE finished interior with built in storage cabinets, attached to enclosed patio secured with newer custom vinyl fencing.Upstairs, landing with built-ins, two good-sized Bedrooms one Full Fathroom with oversized Master Suite, Full Bath and Large Walk-In Closet. Again keep in mind; Potential for Fourth Bedroom. Enjoy the many amenities provided with you home membership in Highly Sought After Westminster Village including pools, tennis courts,Main Clubhouse has recreation room with billiards, ping-pong-library and more! Besides being Beach Close, benefit from Convenient Shopping, Nearby Freeway, Employment, Excellent Schools within Huntington Beach and Westminster School Districts. Extra Benefits- Property also has a Newer HVAC Furnace with ducting completely cleaned, and Newer Water Heater. Take the $$$ you are saving and bring your Designer and Contractor! This is TRULY an OPPORTUNITY to create Your Own Turn-Key Property to Enjoy! You can make this your Dream Home!
Location
State CA
County Orange
Area Oc - Westminster (92683)
Interior
Interior Features Granite Counters
Cooling Central Forced Air
Flooring Carpet, Linoleum/Vinyl
Fireplaces Type FP in Living Room, Gas
Equipment Disposal, Dryer, Washer, Electric Range
Appliance Disposal, Dryer, Washer, Electric Range
Exterior
Exterior Feature Stucco
Parking Features Garage, Garage - Two Door, Garage Door Opener
Garage Spaces 2.0
Fence Vinyl
Pool Below Ground, Community/Common
Utilities Available Cable Available, Electricity Connected, Natural Gas Connected, Sewer Connected, Water Connected
View Neighborhood
Roof Type Concrete
Total Parking Spaces 2
Building
Lot Description Easement Access, Sidewalks, Landscaped
Story 2
Lot Size Range 1-3999 SF
Sewer Public Sewer
Water Public
Architectural Style Mediterranean/Spanish
Level or Stories 2 Story
Construction Status Repairs Cosmetic
Others
Monthly Total Fees $400
Miscellaneous Suburban
Acceptable Financing Cash, Conventional, FHA, VA, Cash To New Loan
Listing Terms Cash, Conventional, FHA, VA, Cash To New Loan







