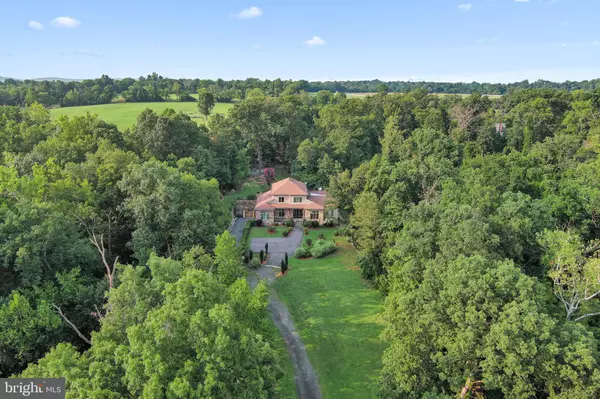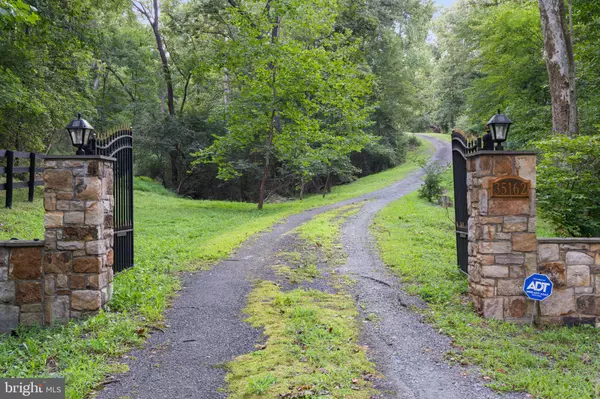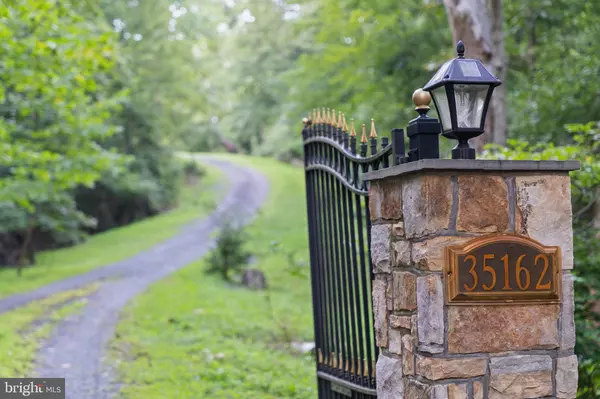
35162 NOTRE DAME LN Middleburg, VA 20117
3 Beds
4 Baths
7,167 SqFt
OPEN HOUSE
Sun Dec 08, 1:30pm - 3:30pm
UPDATED:
12/02/2024 04:18 PM
Key Details
Property Type Single Family Home
Sub Type Detached
Listing Status Active
Purchase Type For Sale
Square Footage 7,167 sqft
Price per Sqft $389
Subdivision Middleburg
MLS Listing ID VALO2082564
Style Transitional
Bedrooms 3
Full Baths 3
Half Baths 1
HOA Y/N N
Abv Grd Liv Area 4,767
Originating Board BRIGHT
Year Built 2012
Annual Tax Amount $10,064
Tax Year 2024
Lot Size 10.760 Acres
Acres 10.76
Property Description
Step into your dream oasis at **35162 Notre Dame Lane**, where every detail invites you to experience luxury living at its finest. Imagine hosting unforgettable gatherings in an entertainer's paradise, where spacious rooms flow effortlessly into an expansive terrace, creating the perfect backdrop for laughter and connection. The elegant interior, with its exquisite craftsmanship, exudes warmth and charm, making you feel right at home.
Picture yourself stepping outside to your outdoor sanctuary, where an inviting fireplace beckons you to gather with loved ones, roasting s'mores under the twinkling stars. The nearby outdoor bar, perfectly positioned next to the upper patio, is the ideal spot to mix drinks and share stories, all while soaking in the breathtaking views of your sprawling grounds.
As you retreat to the luxurious primary suite, you’ll find a tranquil escape designed for relaxation. With two generous closets and a private balcony that overlooks the picturesque landscape, you can savor quiet moments with a morning coffee or enjoy the serenity of sunset views in your own private haven.
Middleburg, Virginia, is more than just a location; it’s a lifestyle. Known as the Nation’s Horse and Hunt Capital, this charming Southern destination is framed by the stunning Blue Ridge Mountains. It offers the best of small-town America—think quaint art museums, historic landmarks, and delightful dining experiences. The magical allure of Middleburg captivates visitors and residents alike, making every day feel like a special occasion.
Take a leisurely stroll down Washington Street, where boutique shops and cozy restaurants line the half-mile stretch, inviting you to explore and indulge. Each stop reveals unique treasures, from local antiques to exquisite crafts, creating cherished memories in this vibrant community.
Immerse yourself in world-class equestrian competitions, sip award-winning wines from nearby vineyards, and partake in the joy of nationally recognized community events. Just a short drive away from the Upperville Horse Show, Middleburg is a haven for horse lovers and wine enthusiasts, offering a rich tapestry of experiences.
Nestled on 10.76 acres of breathtaking beauty, surrounded by majestic mature oaks and serene bold streams, this private sanctuary is less than ten minutes from town. With no HOA restrictions and an approved additional drainfield site, the possibilities are endless. Don’t miss your chance to claim this dream retreat—a place where you can create lasting memories and embrace the essence of captivating Southern living. Your new life in Middleburg awaits!
Location
State VA
County Loudoun
Zoning AR2
Rooms
Basement Fully Finished, Outside Entrance, Interior Access, Shelving, Side Entrance, Windows, Walkout Level
Main Level Bedrooms 1
Interior
Interior Features Bathroom - Jetted Tub, Bathroom - Stall Shower, Bathroom - Walk-In Shower, Bathroom - Tub Shower, Breakfast Area, Built-Ins, Ceiling Fan(s), Chair Railings, Crown Moldings, Dining Area, Entry Level Bedroom, Family Room Off Kitchen, Floor Plan - Open, Floor Plan - Traditional, Formal/Separate Dining Room, Kitchen - Eat-In, Kitchen - Gourmet, Kitchen - Island, Primary Bath(s), Recessed Lighting, Skylight(s), Upgraded Countertops, Walk-in Closet(s), Water Treat System, Window Treatments, Wine Storage, Wood Floors, Other
Hot Water Electric
Heating Heat Pump(s)
Cooling Central A/C
Flooring Ceramic Tile, Hardwood
Fireplaces Number 1
Fireplace Y
Heat Source Electric
Laundry Basement, Has Laundry, Dryer In Unit, Washer In Unit
Exterior
Exterior Feature Balcony, Patio(s), Porch(es), Enclosed, Screened, Terrace
Parking Features Garage - Side Entry
Garage Spaces 22.0
Water Access N
Roof Type Architectural Shingle
Accessibility None
Porch Balcony, Patio(s), Porch(es), Enclosed, Screened, Terrace
Attached Garage 2
Total Parking Spaces 22
Garage Y
Building
Story 3
Foundation Block
Sewer Septic > # of BR
Water Well
Architectural Style Transitional
Level or Stories 3
Additional Building Above Grade, Below Grade
New Construction N
Schools
School District Loudoun County Public Schools
Others
Senior Community No
Tax ID 597256839000
Ownership Fee Simple
SqFt Source Assessor
Special Listing Condition Standard







