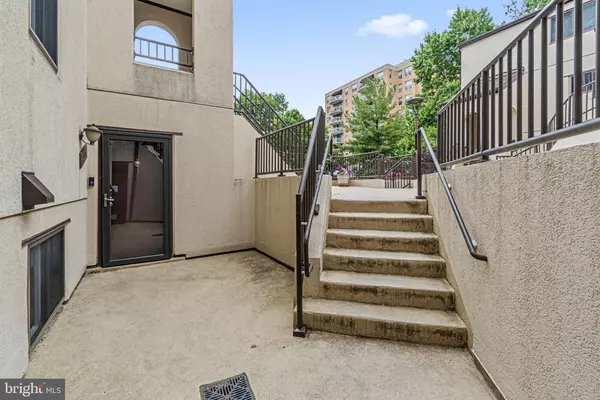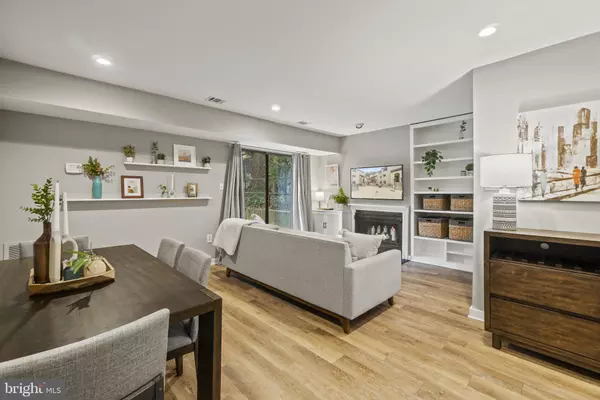
8901 BATTERY PL #34 Bethesda, MD 20814
2 Beds
2 Baths
1,055 SqFt
UPDATED:
11/09/2024 02:30 PM
Key Details
Property Type Condo
Sub Type Condo/Co-op
Listing Status Active
Purchase Type For Rent
Square Footage 1,055 sqft
Subdivision City Commons
MLS Listing ID MDMC2155340
Style Contemporary
Bedrooms 2
Full Baths 1
Half Baths 1
HOA Y/N N
Abv Grd Liv Area 1,055
Originating Board BRIGHT
Year Built 1985
Property Description
The main level begins with a welcoming entry foyer that leads into a renovated chef’s kitchen, complete with granite countertops, stainless steel appliances, and ample storage space. From the kitchen, the layout flows into an open-concept living and dining area, centered around a cozy wood-burning fireplace. This space is perfect for entertaining or relaxing at home. Just beyond, a private stone patio extends your living space outdoors, offering a tranquil spot for grilling, lounging, or enjoying the lush green surroundings. A convenient powder room and extra storage space complete the main level.
Upstairs, you’ll find two generously sized bedrooms, each features impressive natural light and large closets, and a beautifully updated hall bathroom with modern fixtures and finishes, providing a luxurious and comfortable living experience.
The location of this home is unparalleled. You’ll enjoy a car-free lifestyle, as the Medical Center Metro Station is just minutes down a serene, tree-lined path. The free Bethesda Circulator bus is also easily accessible, making transportation a breeze. Nearby, a neighborhood park offers tennis courts, basketball courts, a playground, and ample green space for recreation and relaxation. Dedicated parking and guest parking are included.
This home is situated in the vibrant community of downtown Bethesda, surrounded by fantastic shops, restaurants, and entertainment. It is also close to Battery Park, NIH. This charming and meticulously maintained townhouse-style condo offers the perfect combination of comfort, style, and convenience.
Location
State MD
County Montgomery
Zoning R10
Interior
Interior Features Kitchen - Galley, Combination Dining/Living, Built-Ins, Upgraded Countertops, Primary Bath(s), Window Treatments, Wood Floors, Recessed Lighting, Floor Plan - Open, Bathroom - Tub Shower, Ceiling Fan(s), Dining Area, Kitchen - Island
Hot Water Electric
Heating Forced Air
Cooling Central A/C
Flooring Hardwood
Fireplaces Number 1
Fireplaces Type Wood
Equipment Dishwasher, Disposal, Oven/Range - Electric, Refrigerator, Washer, Dryer, Stove, Exhaust Fan, Microwave, Washer/Dryer Stacked
Furnishings No
Fireplace Y
Appliance Dishwasher, Disposal, Oven/Range - Electric, Refrigerator, Washer, Dryer, Stove, Exhaust Fan, Microwave, Washer/Dryer Stacked
Heat Source Electric
Laundry Washer In Unit, Dryer In Unit
Exterior
Exterior Feature Patio(s)
Garage Spaces 1.0
Parking On Site 1
Amenities Available None
Water Access N
Accessibility None
Porch Patio(s)
Total Parking Spaces 1
Garage N
Building
Story 2
Unit Features Garden 1 - 4 Floors
Sewer Public Sewer
Water Public
Architectural Style Contemporary
Level or Stories 2
Additional Building Above Grade, Below Grade
Structure Type Dry Wall
New Construction N
Schools
Elementary Schools Bethedsa
Middle Schools Westland
High Schools Bethesda-Chevy Chase
School District Montgomery County Public Schools
Others
Pets Allowed Y
HOA Fee Include Ext Bldg Maint,Snow Removal,Trash
Senior Community No
Tax ID 160702533580
Ownership Other
Pets Allowed Case by Case Basis







