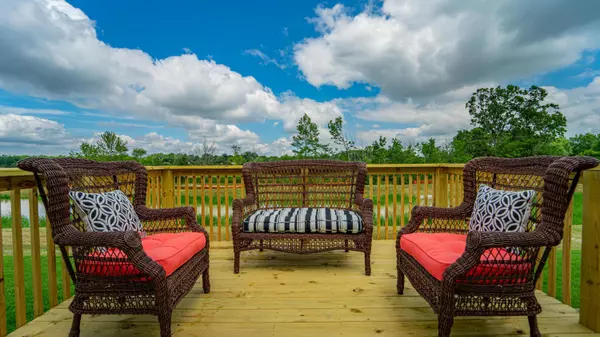
5652 Burr Ridge CIR Schererville, IN 46307
3 Beds
2 Baths
2,126 SqFt
OPEN HOUSE
Sun Dec 01, 12:00pm - 5:00pm
Sat Dec 07, 12:00pm - 5:00pm
Sun Dec 08, 12:00pm - 5:00pm
Sat Dec 14, 12:00pm - 5:00pm
Sun Dec 15, 12:00pm - 5:00pm
UPDATED:
11/27/2024 06:10 PM
Key Details
Property Type Single Family Home
Sub Type Single Family Residence
Listing Status Active
Purchase Type For Sale
Square Footage 2,126 sqft
Price per Sqft $253
Subdivision Burr Ridge
MLS Listing ID 812765
Style Ranch
Bedrooms 3
Full Baths 2
HOA Fees $501
Year Built 2020
Annual Tax Amount $7,486
Tax Year 2023
Lot Size 0.289 Acres
Acres 0.289
Lot Dimensions 97 X 130
Property Description
Location
State IN
County Lake
Interior
Interior Features Breakfast Bar, Open Floorplan, Walk-In Closet(s), Vaulted Ceiling(s), Tray Ceiling(s), Stone Counters, Recessed Lighting, Primary Downstairs, Pantry, High Ceilings, Kitchen Island, Entrance Foyer, Eat-in Kitchen, Double Vanity, Ceiling Fan(s)
Heating Forced Air, Natural Gas
Fireplace N
Appliance Dishwasher, Refrigerator, Microwave, Gas Range
Exterior
Exterior Feature None
Garage Spaces 3.0
View Y/N true
View true
Building
Lot Description Back Yard, Wooded, Landscaped, Front Yard
Story One
Schools
School District Lake Central
Others
HOA Fee Include Insurance,Other
Tax ID 451125181006000036
SqFt Source Builder
Acceptable Financing NRA20241105183106439427000000
Listing Terms NRA20241105183106439427000000






