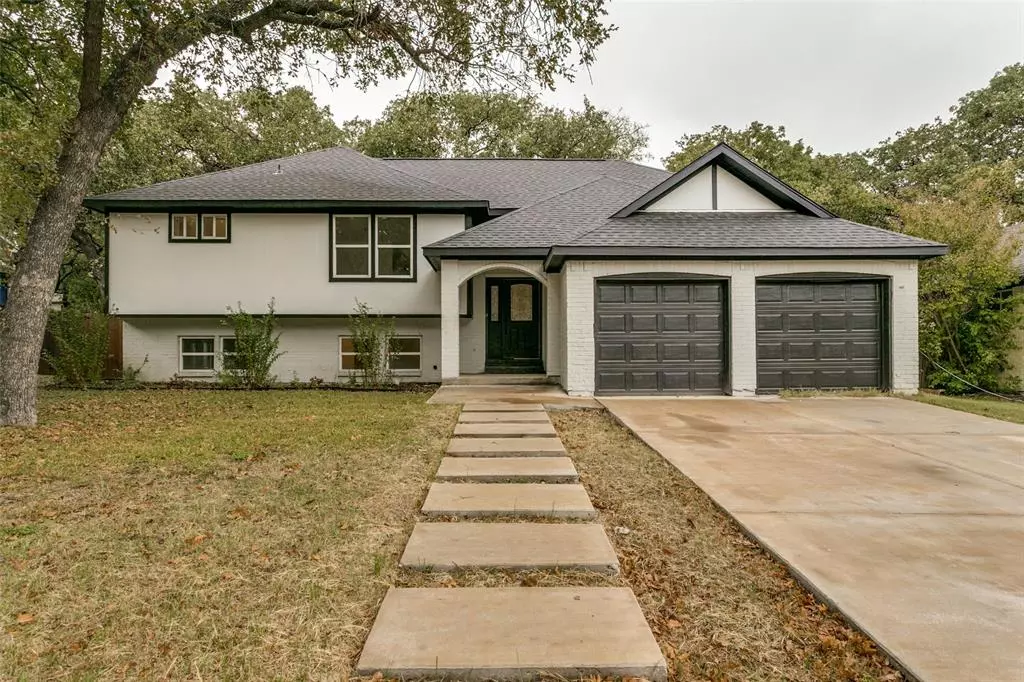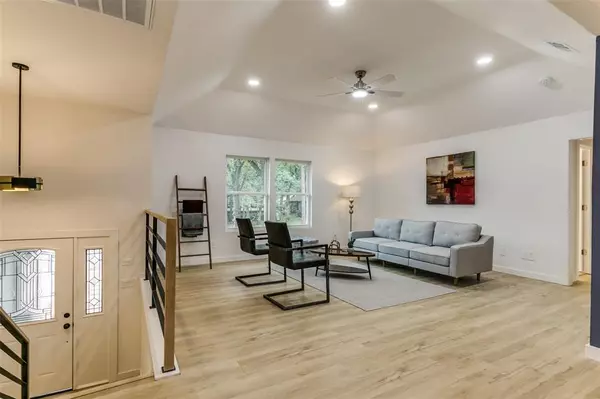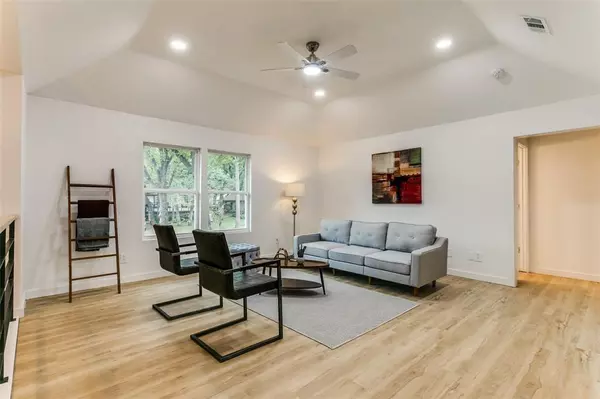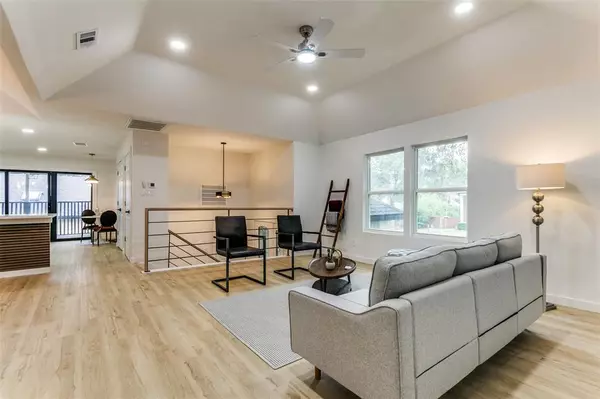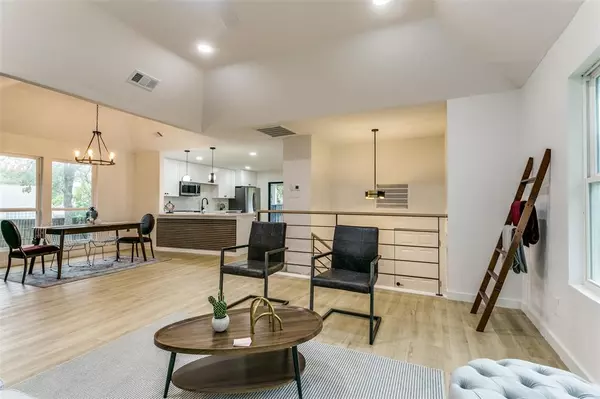
6829 Parkwood Drive North Richland Hills, TX 76182
4 Beds
3 Baths
2,056 SqFt
UPDATED:
12/03/2024 06:27 PM
Key Details
Property Type Single Family Home
Sub Type Single Family Residence
Listing Status Active
Purchase Type For Sale
Square Footage 2,056 sqft
Price per Sqft $208
Subdivision Foster Village Add
MLS Listing ID 20766266
Style Traditional
Bedrooms 4
Full Baths 3
HOA Y/N None
Year Built 1986
Annual Tax Amount $6,526
Lot Size 9,583 Sqft
Acres 0.22
Property Description
Location
State TX
County Tarrant
Direction GPS
Rooms
Dining Room 2
Interior
Interior Features Cable TV Available, Decorative Lighting, Eat-in Kitchen, Granite Counters, High Speed Internet Available, Open Floorplan, Walk-In Closet(s), Second Primary Bedroom
Heating Central
Cooling Central Air
Appliance Dishwasher, Disposal, Electric Cooktop, Electric Oven, Electric Water Heater, Vented Exhaust Fan
Heat Source Central
Laundry Electric Dryer Hookup, Utility Room, Full Size W/D Area, Washer Hookup
Exterior
Exterior Feature Balcony, Covered Deck, Covered Patio/Porch, Private Yard, Storage
Garage Spaces 2.0
Fence Wood
Utilities Available City Sewer, City Water, Concrete, Curbs, Individual Gas Meter, Individual Water Meter
Roof Type Composition
Total Parking Spaces 2
Garage Yes
Building
Lot Description Irregular Lot, Lrg. Backyard Grass, Many Trees
Story Two
Foundation None
Level or Stories Two
Structure Type Brick
Schools
Elementary Schools Northridg
Middle Schools Northridge
High Schools Richland
School District Birdville Isd
Others
Ownership OF RECORD
Acceptable Financing Cash, Conventional, FHA, VA Loan
Listing Terms Cash, Conventional, FHA, VA Loan
Special Listing Condition Res. Service Contract



