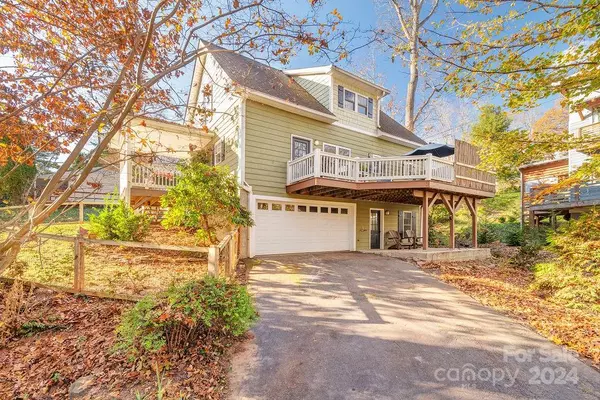
22 Dunkirk RD Asheville, NC 28803
4 Beds
4 Baths
1,896 SqFt
OPEN HOUSE
Sun Nov 24, 12:00pm - 2:00pm
UPDATED:
11/21/2024 08:14 PM
Key Details
Property Type Single Family Home
Sub Type Single Family Residence
Listing Status Active
Purchase Type For Sale
Square Footage 1,896 sqft
Price per Sqft $389
Subdivision Kenilworth
MLS Listing ID 4197639
Style Arts and Crafts,Cottage
Bedrooms 4
Full Baths 3
Half Baths 1
Abv Grd Liv Area 1,451
Year Built 2002
Lot Size 6,969 Sqft
Acres 0.16
Property Description
This lovely home welcomes you w/ a SE facing covered front porch overlooking a sunny fenced yard. The interior boasts an inviting sun-filled, open floor plan - perfect for entertaining or simply relaxing, w/ over 400sf of outdoor living on the main level. The spacious layout provides ample space for comfortable one-level living & plenty of room to spread out. The daylight basement offers flex space for guest quarters/family room or home office/studio w/ sep. entry & lower patio. 2 car garage w/ great storage. Only blocks to parks, tennis/pickleball courts, soccer fields, playgrounds, walking trails. Less than 2mi. to DT AVL & 1 mi. to Mission Hospital.
Location
State NC
County Buncombe
Zoning RS8
Rooms
Basement Basement Garage Door, Daylight, Exterior Entry, Interior Entry, Partially Finished, Walk-Out Access, Walk-Up Access
Main Level Bedrooms 1
Main Level Living Room
Main Level Primary Bedroom
Main Level Kitchen
Main Level Dining Room
Main Level Bathroom-Full
Main Level Bathroom-Half
Main Level Laundry
Upper Level Bedroom(s)
Basement Level Bedroom(s)
Upper Level Bedroom(s)
Basement Level Bathroom-Full
Upper Level Bathroom-Full
Upper Level Loft
Basement Level Family Room
Interior
Interior Features Attic Other, Kitchen Island, Open Floorplan, Pantry
Heating Ductless, Heat Pump
Cooling Central Air, Ductless, Heat Pump
Flooring Carpet, Tile, Vinyl, Wood
Fireplace false
Appliance Dishwasher, Electric Oven, Microwave, Refrigerator
Exterior
Garage Spaces 2.0
Fence Fenced, Front Yard, Partial
Utilities Available Cable Available
Roof Type Shingle
Garage true
Building
Lot Description Corner Lot, Green Area, Level, Rolling Slope, Wooded
Dwelling Type Site Built
Foundation Basement, Slab
Sewer Public Sewer
Water City
Architectural Style Arts and Crafts, Cottage
Level or Stories One and One Half
Structure Type Fiber Cement
New Construction false
Schools
Elementary Schools Asheville City
Middle Schools Asheville
High Schools Asheville
Others
Senior Community false
Acceptable Financing Cash, Conventional, FHA
Listing Terms Cash, Conventional, FHA
Special Listing Condition None






