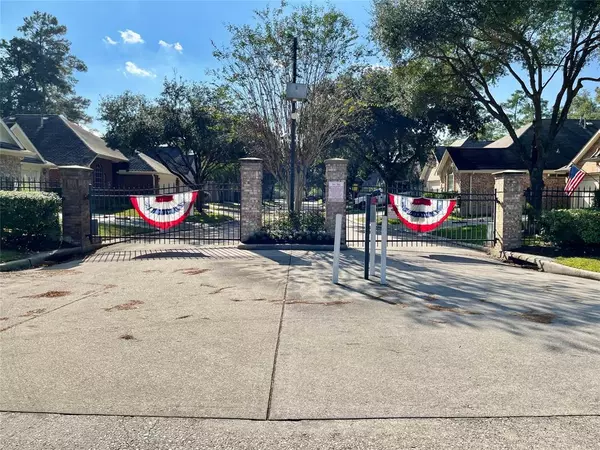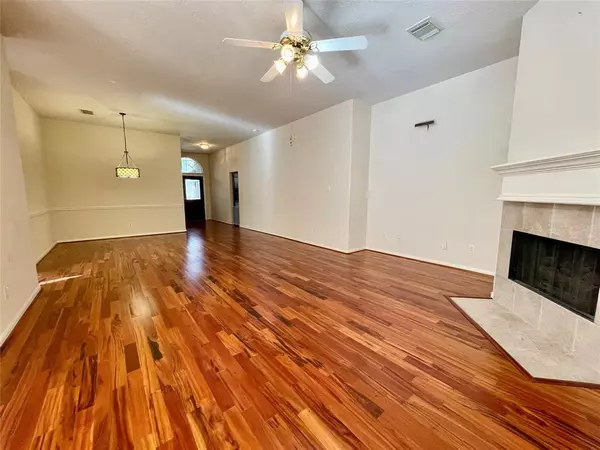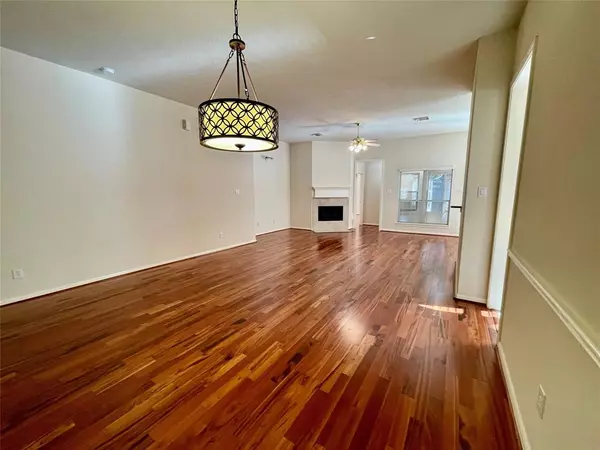
3427 Candlepine DR Spring, TX 77388
3 Beds
2 Baths
1,952 SqFt
OPEN HOUSE
Sat Dec 14, 12:00pm - 3:00pm
Sun Dec 15, 12:00pm - 2:00pm
UPDATED:
12/12/2024 12:04 AM
Key Details
Property Type Single Family Home
Listing Status Active
Purchase Type For Sale
Square Footage 1,952 sqft
Price per Sqft $143
Subdivision Candlelight Park Estates Sec 0
MLS Listing ID 85732024
Style Traditional
Bedrooms 3
Full Baths 2
HOA Fees $1,000/ann
HOA Y/N 1
Year Built 2001
Annual Tax Amount $4,974
Tax Year 2023
Lot Size 5,883 Sqft
Acres 0.1351
Property Description
Comfort meets convenience in this 3-bed, 2-bath home nestled in a small GATED community. Zoned to Klein Schools, minutes from Interstate 45. Open concept split level floor plan with private primary suite featuring large walk in shower, dual separate vanities and two closets! Move in ready. Spacious 2-car garage, a backyard shed for extra storage, and a covered patio. Washer, Dryer, Shed, Gas Grill, Freezer in the garage, decorative furniture piece in laundry room, shelves in garage all convey with the home!! Room dimensions are approximate, rooms should be independently verified.
Location
State TX
County Harris
Area Spring/Klein
Rooms
Bedroom Description All Bedrooms Down
Interior
Interior Features Alarm System - Owned, Dryer Included, Refrigerator Included, Washer Included, Window Coverings
Heating Central Gas
Cooling Central Electric
Flooring Carpet, Tile, Wood
Fireplaces Number 1
Fireplaces Type Gaslog Fireplace
Exterior
Exterior Feature Back Yard Fenced, Covered Patio/Deck, Sprinkler System, Storage Shed
Parking Features Attached Garage
Garage Spaces 2.0
Roof Type Composition
Private Pool No
Building
Lot Description Subdivision Lot
Dwelling Type Free Standing
Story 1
Foundation Slab
Lot Size Range 0 Up To 1/4 Acre
Water Public Water
Structure Type Brick,Wood
New Construction No
Schools
Elementary Schools Haude Elementary School
Middle Schools Strack Intermediate School
High Schools Klein Collins High School
School District 32 - Klein
Others
HOA Fee Include Limited Access Gates
Senior Community No
Restrictions Deed Restrictions
Tax ID 120-808-001-0012
Energy Description Ceiling Fans
Acceptable Financing Cash Sale, Conventional, FHA, Investor, VA
Tax Rate 1.7945
Disclosures Sellers Disclosure
Listing Terms Cash Sale, Conventional, FHA, Investor, VA
Financing Cash Sale,Conventional,FHA,Investor,VA
Special Listing Condition Sellers Disclosure







