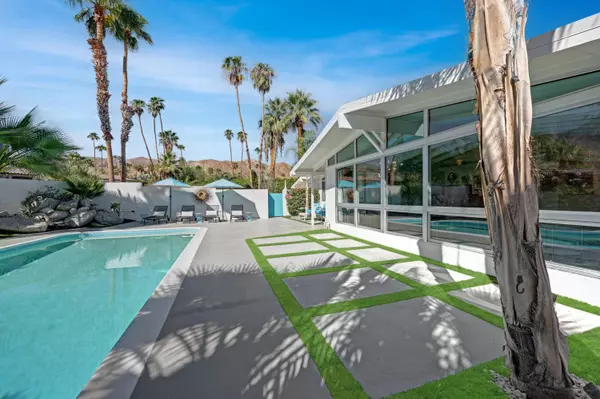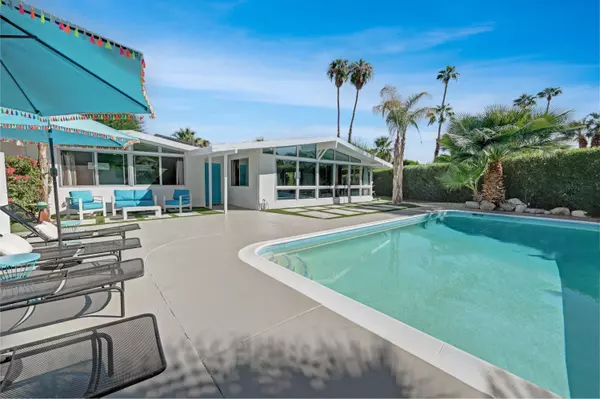
71528 Estellita DR Rancho Mirage, CA 92270
5 Beds
3 Baths
2,009 SqFt
UPDATED:
11/18/2024 04:50 PM
Key Details
Property Type Single Family Home
Sub Type Single Family Residence
Listing Status Active
Purchase Type For Sale
Square Footage 2,009 sqft
Price per Sqft $808
Subdivision Magnesia Falls Cove
MLS Listing ID 219118431PS
Bedrooms 5
Three Quarter Bath 3
Year Built 1956
Lot Size 0.300 Acres
Property Description
Location
State CA
County Riverside
Area Rancho Mirage
Interior
Interior Features Beamed Ceiling(s), Built-Ins, Cathedral-Vaulted Ceilings, High Ceilings (9 Feet+), Storage Space
Heating Central, Fireplace, Forced Air, Zoned
Cooling Air Conditioning, Ceiling Fan, Central, Other
Flooring Tile
Fireplaces Number 1
Fireplaces Type Gas, Gas StarterLiving Room
Equipment Ceiling Fan, Dishwasher, Dryer, Garbage Disposal, Hood Fan, Microwave, Range/Oven, Refrigerator, Washer
Laundry Outside
Exterior
Garage Driveway, On street
Pool Gunite, Heated, In Ground, Private
View Y/N Yes
View Hills, Mountains
Roof Type Foam
Building
Story 1
Foundation Slab
Sewer In Connected and Paid
Water In Street
Others
Special Listing Condition Standard

The information provided is for consumers' personal, non-commercial use and may not be used for any purpose other than to identify prospective properties consumers may be interested in purchasing. All properties are subject to prior sale or withdrawal. All information provided is deemed reliable but is not guaranteed accurate, and should be independently verified.






