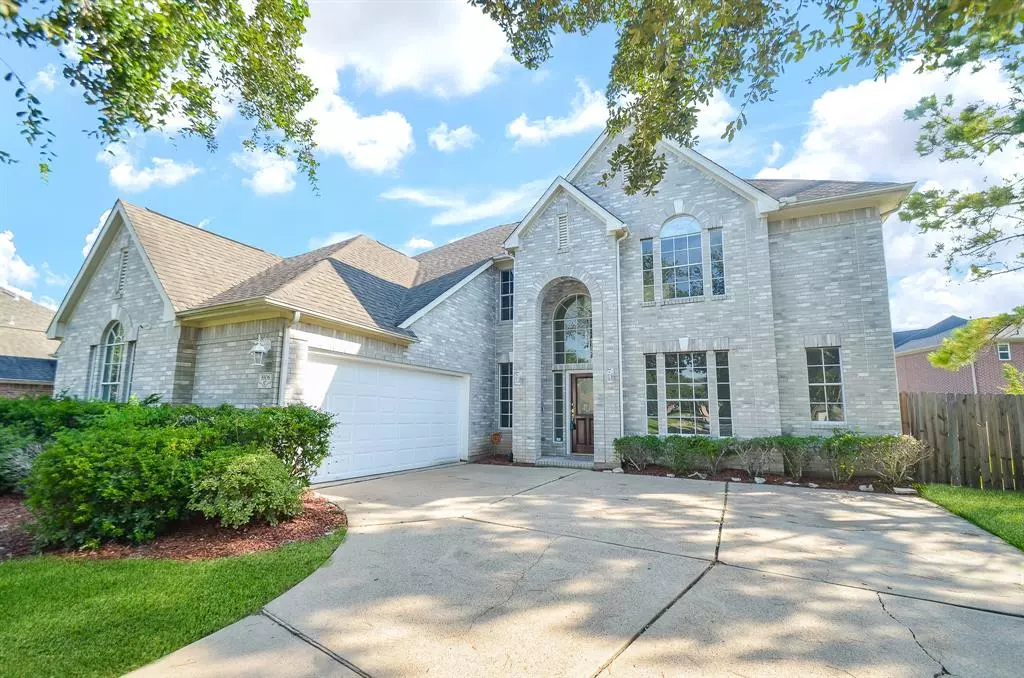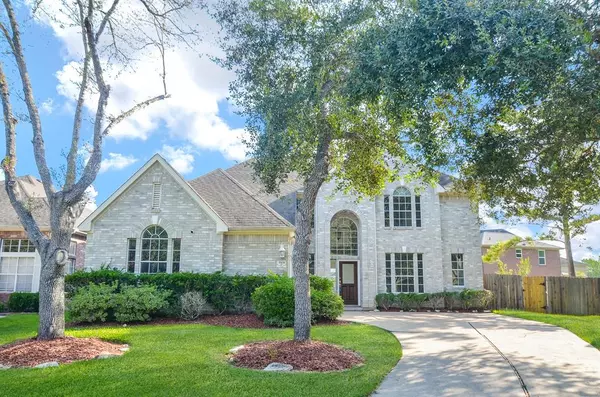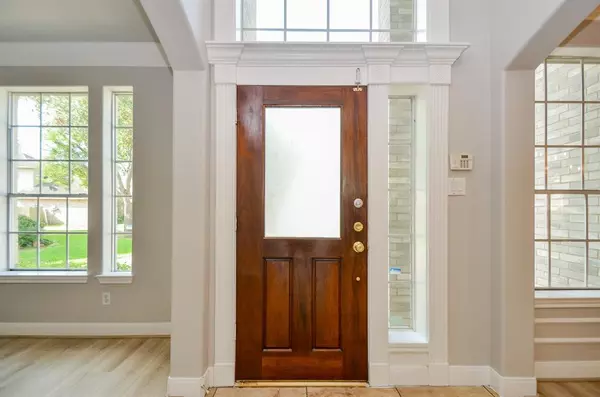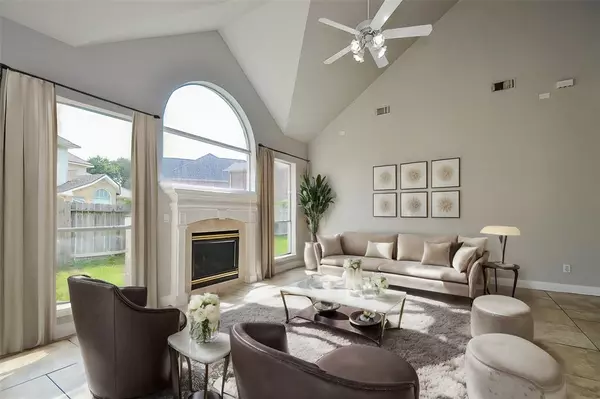
3906 Palace SPGS Sugar Land, TX 77479
4 Beds
3.1 Baths
3,282 SqFt
UPDATED:
11/17/2024 02:31 PM
Key Details
Property Type Single Family Home
Sub Type Single Family Detached
Listing Status Active
Purchase Type For Rent
Square Footage 3,282 sqft
Subdivision Brazos Landing
MLS Listing ID 48585338
Style Traditional
Bedrooms 4
Full Baths 3
Half Baths 1
Rental Info Long Term
Year Built 2000
Available Date 2024-11-12
Lot Size 7,800 Sqft
Acres 0.1791
Property Description
Location
State TX
County Fort Bend
Area Sugar Land South
Rooms
Bedroom Description Primary Bed - 1st Floor
Other Rooms Breakfast Room, Den, Formal Dining, Gameroom Up
Master Bathroom Half Bath, Hollywood Bath, Primary Bath: Double Sinks, Primary Bath: Soaking Tub
Interior
Heating Central Gas
Cooling Central Electric
Flooring Tile, Vinyl Plank
Exterior
Exterior Feature Back Yard Fenced, Fully Fenced, Subdivision Tennis Court
Parking Features Attached Garage
Garage Spaces 2.0
Private Pool No
Building
Lot Description Cul-De-Sac, Subdivision Lot
Story 2
Lot Size Range 0 Up To 1/4 Acre
Sewer Public Sewer
Water Public Water
New Construction No
Schools
Elementary Schools Commonwealth Elementary School
Middle Schools Fort Settlement Middle School
High Schools Clements High School
School District 19 - Fort Bend
Others
Pets Allowed Not Allowed
Senior Community No
Restrictions Deed Restrictions
Tax ID 1815-01-003-0110-907
Energy Description Ceiling Fans,Digital Program Thermostat
Disclosures Sellers Disclosure
Special Listing Condition Sellers Disclosure
Pets Allowed Not Allowed







